Jersey Shore Sustainable
Writer Meg Fox | Photographer Photos courtesy of RPA | Designer Richard Pedranti Architect | Architect Richard Pedranti Architect | Location Spring Lake Heights, NJA Passive House in Spring Lake Heights, NJ, moves the building industry forward
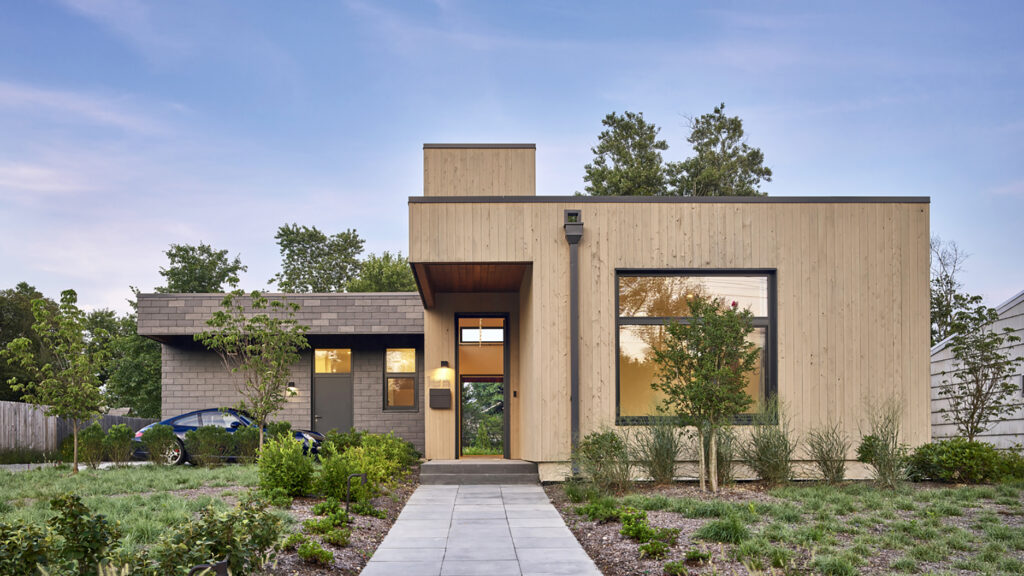
The front of the modern Spring Lake Heights residence blends into its well-established beach neighborhood in scale and appearance. The exterior is clad in 1-by-6-foot vertical white cedar siding and durable Cupaclad® slate shingles.

Richard Pedranti, AIA, CPHC, CPHD, NCARB | Richard Pedranti Architect (RPA) Milford, Pennsylvania | 570-296-0466 | richardpedranti.com
Imagine living in a comfortable, modern house with no cold drafts, no temperature variations from room to room, and virtually no heating or cooling bills. “It might sound too good to be true,” architect Richard Pedranti says, “but these pleasant conditions are the norm for people who live in a Passive House,” a building standard that emphasizes energy efficiency, comfort, health and long-term affordability.
Pedranti’s award-winning Pennsylvania-based firm, Richard Pedranti Architect (RPA), specializes in energy-efficient design and was recently recognized by the Pennsylvania Chapter of the American Institute of Architects and its Committee on the Environment for the design of an environmentally sustainable project in Spring Lake Heights, New Jersey. The home, built using Passive House principles, was recognized for its architectural excellence and energy-conscious footprint.
The prefabricated beach getaway, designed as a weekend retreat for homeowners Theresa Lang and Scott St. Marie, also qualifies as a Net Zero Energy building, meaning it produces roughly as much energy as it consumes annually. Pedranti shares the process and benefits of Passive House construction.
DESIGN NJ: Were your clients fully invested from the start in building a home with net-zero capabilities?
RICHARD PEDRANTI: Yes, they wanted a modern, comfortable and energy-efficient home with a simple one-story layout that includes a seamless connection between the inside and outside living spaces to the expansive rear yard and garden.
DNJ: What Passive House features were used in the design and construction?
PEDRANTI: High levels of insulation, airtight construction, triple-pane windows, passive solar orientation and the use of a heat recovery ventilator — features that allow the home to remain comfortable year-round without having a traditional HVAC system.
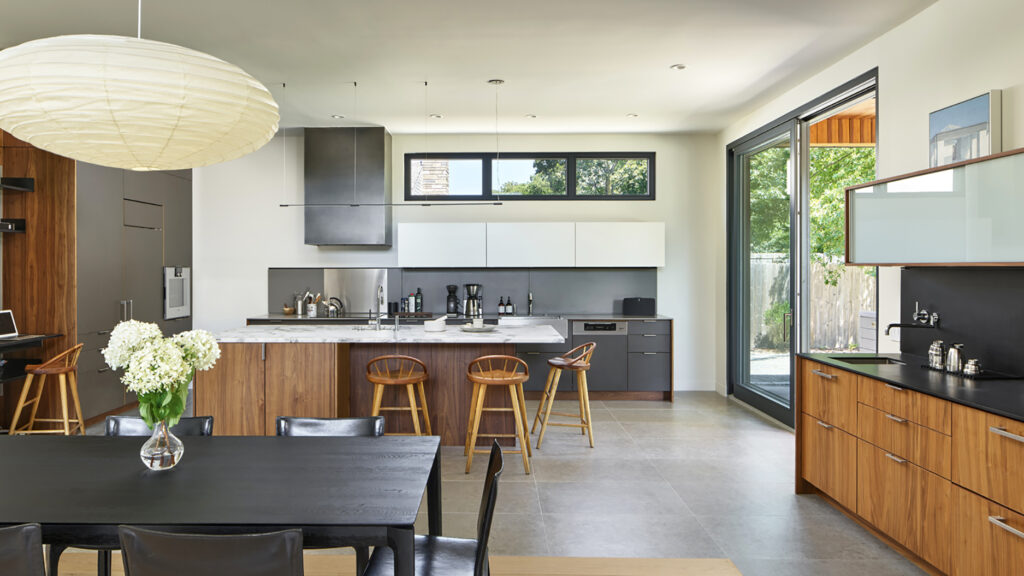
The customized kitchen by Henrybuilt optimizes form and function. Beyond the hallway at left is a laundry room and powder room.
DNJ: As far as energy use, how does a Passive House compare with a standard house?
PEDRANTI: A Passive House uses approximately 80% less energy for heating and cooling than a traditional building. That savings tends to grab the public’s attention and prompts them to learn more. What really surprises them when visiting a Passive House are the improvements in temperature and indoor air quality. I often tell our clients the energy efficiency is a byproduct of making a comfortable and healthy building.
DNJ: Air quality cannot be undervalued. How is it improved?
PEDRANTI: We spend 90% of our time indoors, where the air quality is typically three to four times worse than it is outside. In a Passive House, an energy-recovery ventilator provides a continuous supply of filtered fresh air. This system also transfers the thermal energy from the air leaving the house to the fresh air coming into the house, greatly reducing the need for heating and cooling. The result is comfortable, fresh indoor air with greatly reduced dust, pollen and other pollutants.
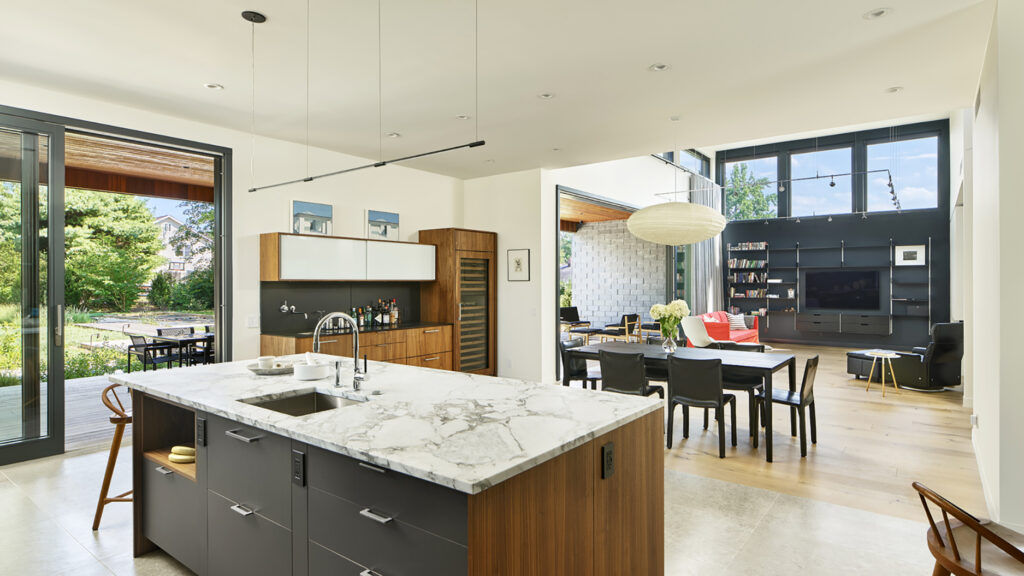
The single-story prefabricated beach home suits the homeowners’ minimalist modern aesthetic and contains two bedrooms, two full bathrooms and a powder room. Built with Passive House principles, it qualifies as a Net Zero Energy building, meaning it produces as much renewable energy as it consumes over the course of a year.
DNJ: What are some of the other benefits to Passive House construction?
PEDRANTI: Built with increased thermal comfort, Passive Homes maintain comfortable temperatures, no drafts or cold spots, and no temperature swings. The indoor conditions are also much less affected by a power outage than a typical home, as the temperature will never fall below 60 degrees. With simple mechanical systems and high-quality, carefree building components, Passive House buildings are simple to operate, inexpensive to maintain and designed to last a long time. They are also very quiet, due to superior sound insulation.
DNJ: I understand the home was fabricated off-site in Baltimore by Blueprint Robotics. Describe the timeline and overall process from fabrication to delivery. Are there advantages to building off-site?
PEDRANTI: The home was translated from our building information modeling software into the machine language used by robotic manufacturing systems. Using those instructions, the machines at the manufacturing facility created panelized wall assemblies that were then transported from Maryland to New Jersey and assembled at the job site in just two weeks.
DNJ: At what point does the local contractor get involved?
PEDRANTI: The local contractor — Herrmann Construction — prepared the site while the prefab panels were being built in the factory. This saves a few months in the construction schedule. Following the panel installation, Herrmann Construction completed the home’s finishes.
DNJ: How did the Spring Lake Heights site and locale influence the home’s overall design and orientation?
PEDRANTI: The new house fits into the pattern of the neighborhood with a similar footprint and building volume as the site’s original structure, which was not in livable condition. The setback from the street also maintains the neighborhood feel.
DNJ: How would you describe the architectural style and notable features of the Lang/St. Marie residence?
PEDRANTI: This project is the “house of the future” now: a modern house using the latest technology, prefab construction, modern materials and construction assemblies. A stunning 16-foot cantilever cuts strong horizontal lines across the design and creates a large covered outdoor space. A 10-foot-high-by-25-foot-wide retractable glass wall unifies the rear of the home and the backyard. This feature invokes a strong connection to nature and enables true indoor/outdoor beach living.
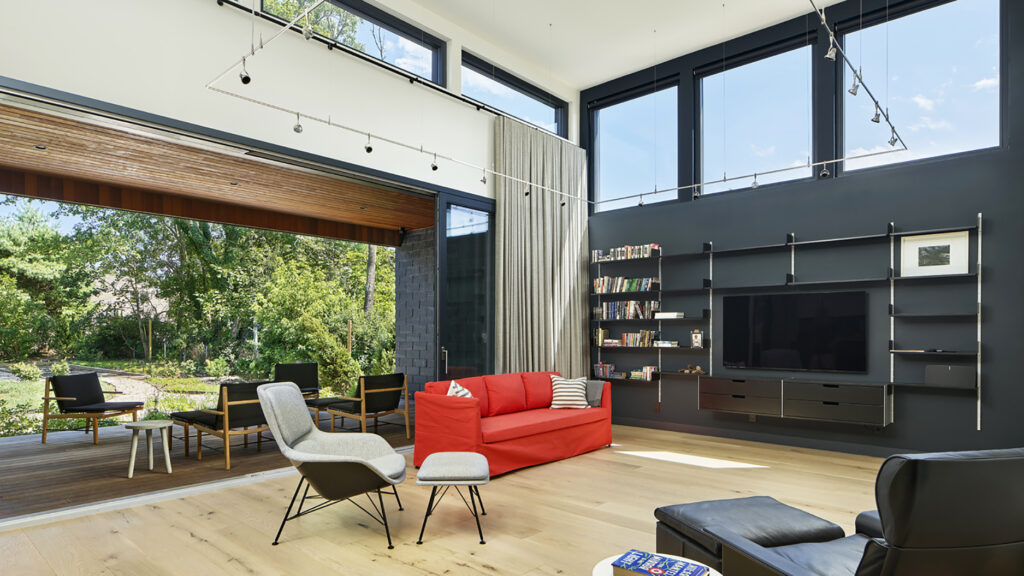
A 10-foot-by-25-foot-wide retractable glass wall blurs the lines between indoors and out. Even when the wall is closed, the home’s ventilation unit assures a continuous supply of filtered fresh air.
DNJ: Do Passive Houses tend to be modern in appearance?
PEDRANTI: There is no prescribed aesthetic or construction technique for a Passive House. It can look like any other building as long as it satisfies the requirements for energy consumption and airtightness.
DNJ: How do the construction costs compare to a standard build?
PEDRANTI: It is widely accepted that Passive House construction costs approximately 10% more to build than a conventional code-built building. However, the high-quality construction reduces monthly heating and cooling costs by 80% to 90%.
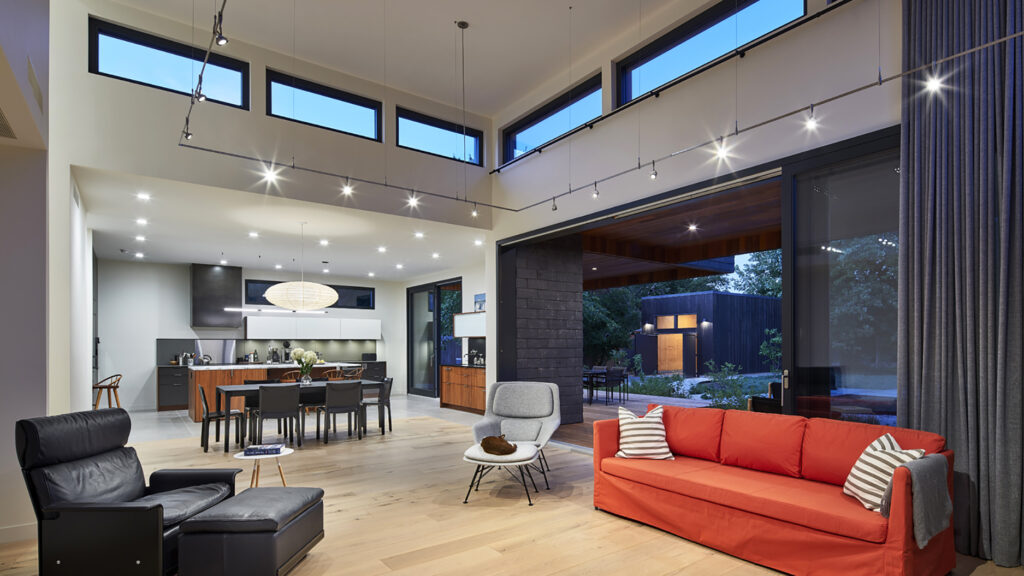
The ceiling rises to 16 feet in the living area. With walls two to three times as thick as today’s standard construction, the inside temperature remains stable and predictable without the need for a conventional, expensive, resource-guzzling heating and cooling system, architect Richard Pedranti says.
DNJ: Passive Houses are popular in places like Europe where energy is expensive. Have you noticed a rise in interest in Passive Home construction in the United States — especially since the pandemic?
PEDRANTI: Europe has constructed between 30,000 to 50,000 homes and other buildings built to the Passive House standard. We have probably fewer than 1,000 examples in North America. That is changing rapidly due to the adoption of the Passive House building practices and the availability of the necessary building materials and components. RPA believes combining prefab with Passive House is the future of building here and also a path for accelerated adoption of these better building practices. Since the beginning of the pandemic, as we have spent considerably more time indoors, air quality has become a significant consideration for homeowners.
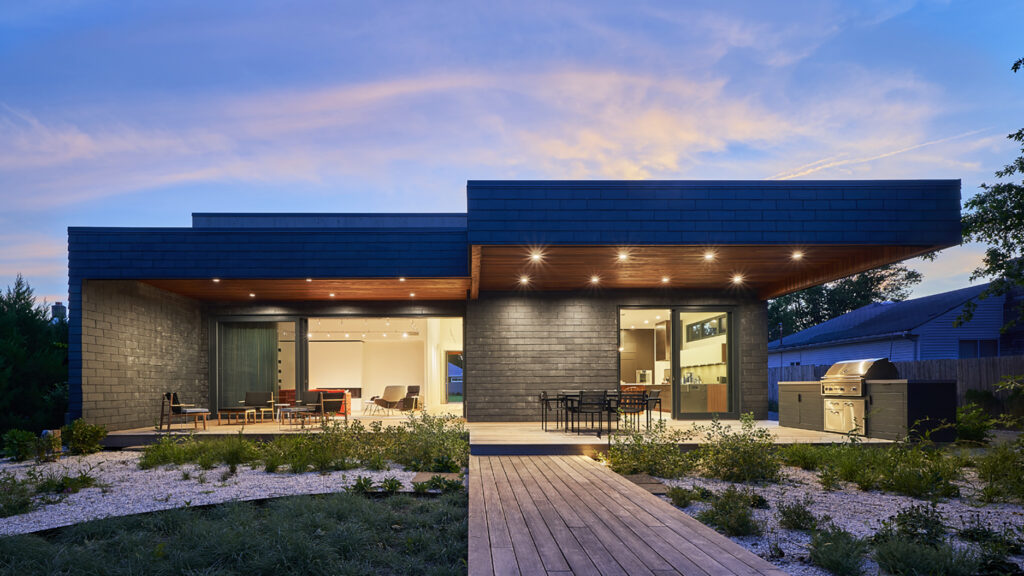
A 16-foot cantilever cuts strong horizontal lines across the landscape and creates a large covered outdoor space. Landscaping — designed by Marcia Lea — includes a boardwalk, bocce court, parking court and paving.

