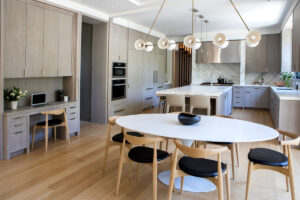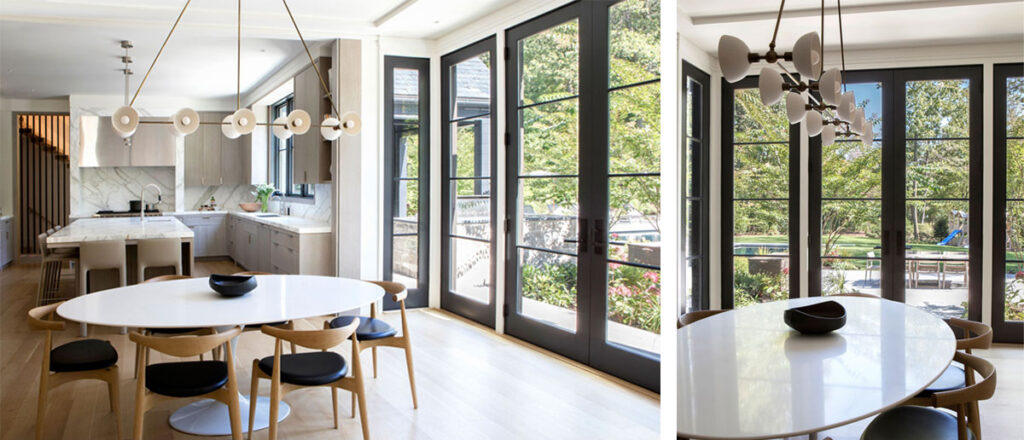Tailor Made
Writer Meg Fox | Photographer dluxcreative | Designer Jessica Gersten | Architect James Paragano, R.A., AIA | Builder Chris Lombardo | Location Bergen County, NJA Bergen County kitchen seamlessly blends clean lines with natural materials for a warm, modern feeling
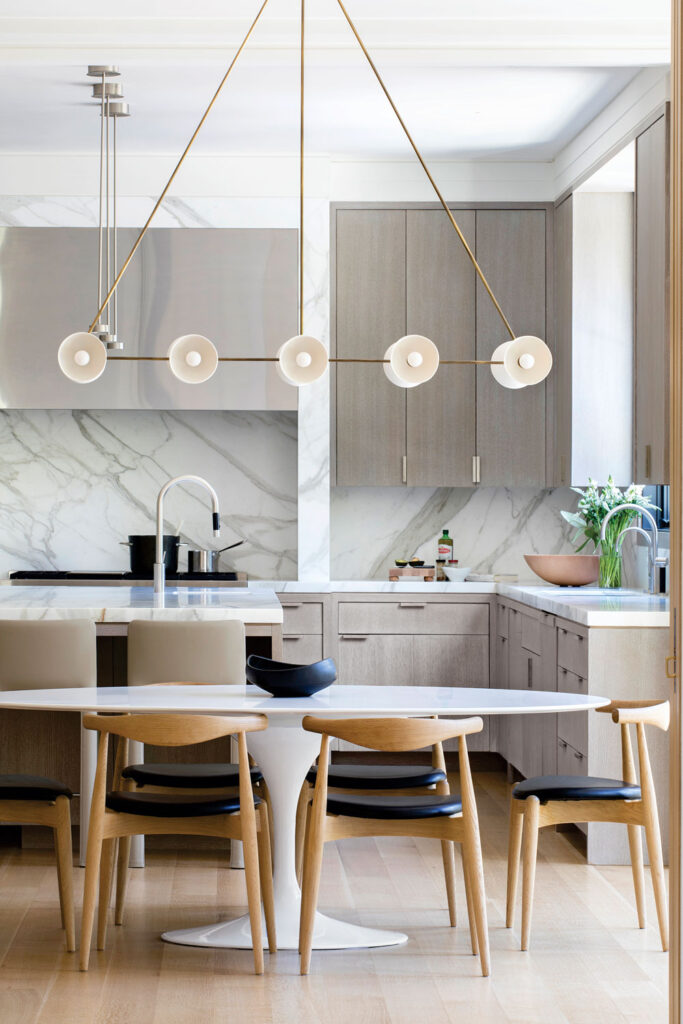
Flat-front cabinets have a modern edge, offset by the warmth of rift oak. The Apparatus “Trapeze” porcelain-and-brass fixture above the Saarinen dining table “is like a work of art” with its graphic silhouette, Gersten says. Island pendants are brushed silver; cabinet pulls are “handcrafted silver with a little brassy tone,” she says. “I like to mix metals so spaces don’t look like a showroom.”
In a newly built Bergen County, NJ, home, this 510-square-foot kitchen was “truly handmade and handcrafted so every need of the owners was met,” says interior designer Jessica Gersten of New York City-based Jessica Gersten Interiors.
For starters, Gersten took a “soft, modern approach” using rift-oak cabinetry custom crafted by Alex Castro of ACCW in South Hackensack. Flat-front cabinets exude a modern feeling, “offset with the warm taupe oak wood,” she says. Concealed behind cabinet panels, the refrigerator/oven wall is both sleek and soothing. What most people don’t realize, Gersten notes, is that there’s a walk-in pantry concealed between the oven and refrigerator. Though it appears to be a cabinet, “you can walk right in.” An eight-burner Viking range and large Sub-Zero refrigerator also allow for maximum utility.
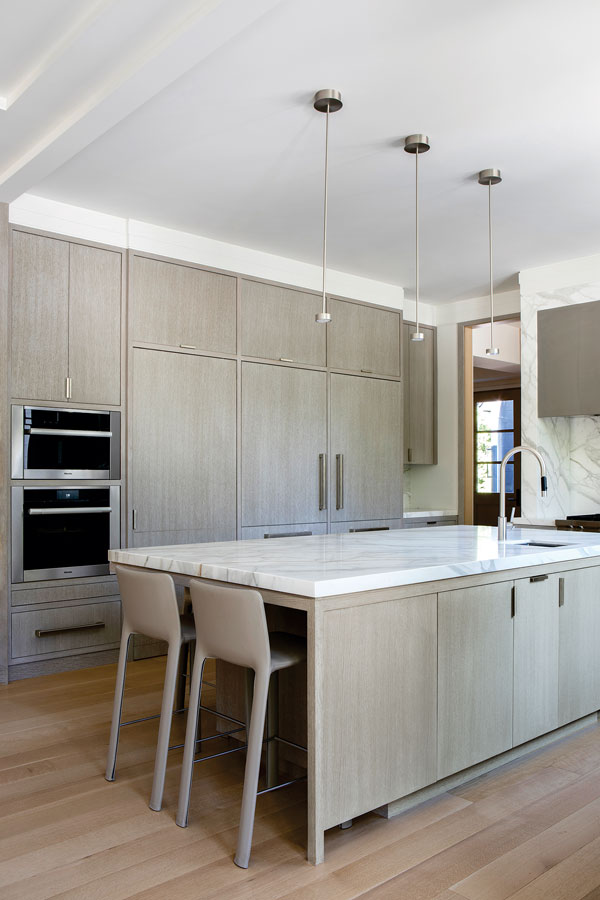
A walk-in pantry is cleverly concealed behind what appears to be a cabinet between the oven and refrigerator/freezer.
Calacatta gold marble, specified for the countertops and backsplash, contains “a mix of browns and grays, and adds beautiful, warm texture,” Gersten says. “I like a kitchen that isn’t choppy, so I generally run the counter material up the backsplash,” she says. In this space, there was an opportunity to frame the range with either wood or stone. “For sure, I wanted stone — it has a luxurious effect.”

A convenient desk area with additional pantry storage was designed as an extension of the kitchen. Beyond is a view into the butler’s pantry.
The island seats the family of five. Because of its proximity to the kitchen table, “I wanted island lights that didn’t compete or take away” from the graphic Apparatus chandelier over the table, Gersten says. As a result, she went with three Pin Lights, a newer release from Giopato & Coombes, that are “tiny but powerful.”
A built-in desk area with plenty of storage blends in with the rest of the kitchen, while a butler’s pantry bridges the space between the dining room and the kitchen. There, taupe satin-lacquer cabinets are paired with a luxurious travertine mosaic tile backsplash and antiqued gray marble countertops. “This combination is luxurious enough to live off the dining room and it also feels like a more elevated extension of the kitchen,” Gersten says.
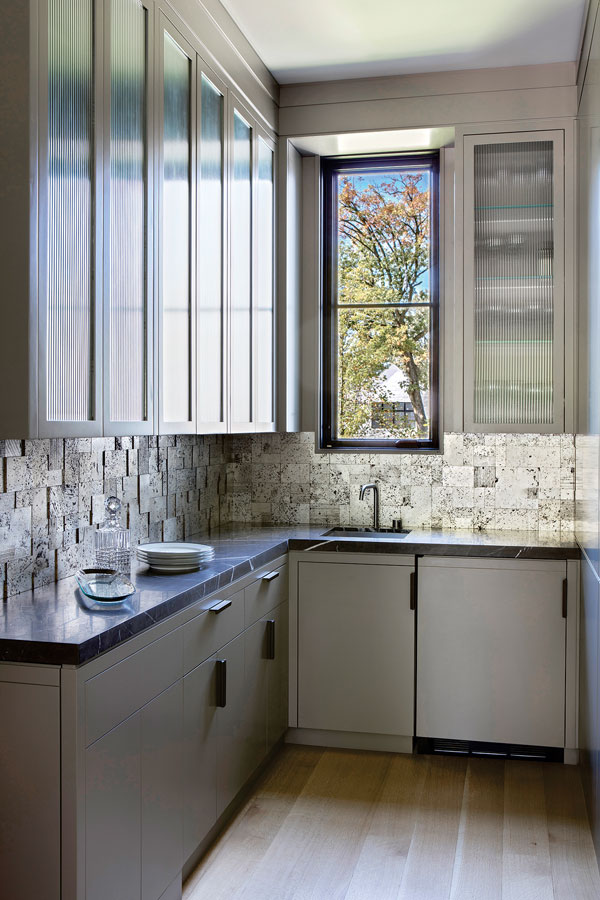
Situated between the kitchen and dining room, the butler’s pantry “feels like a more elevated extension of the kitchen,” Gersten says, with its taupe satin lacquer cabinets, luxe travertine mosaic tile and antique gray marble countertop. “It houses a wet sink, ice-dispenser and copious amounts of cabinets with relief glass to hold glassware.”
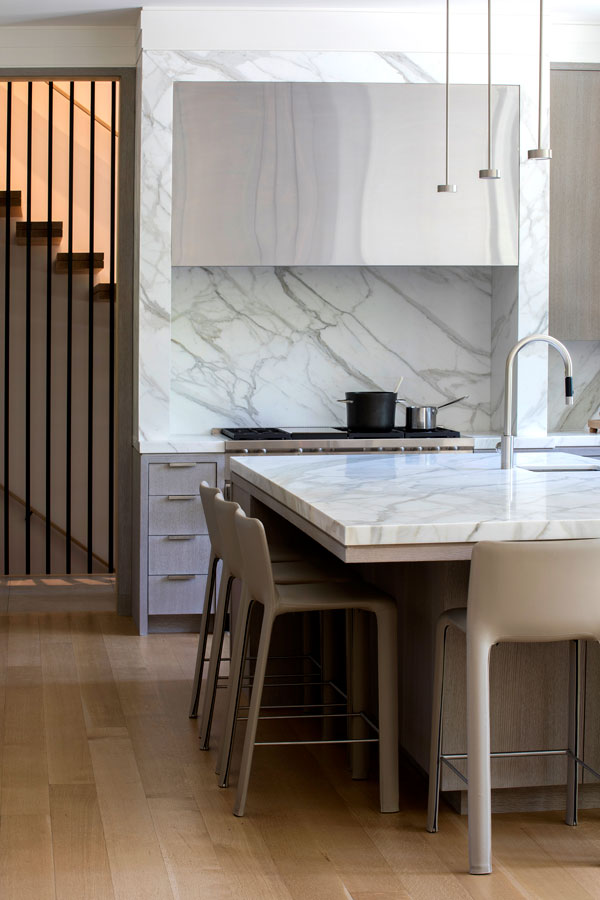
Framing the stove in stone — as opposed to wood — has a “luxurious effect,” designer Jessica Gersten says. The hood is stainless steel.

