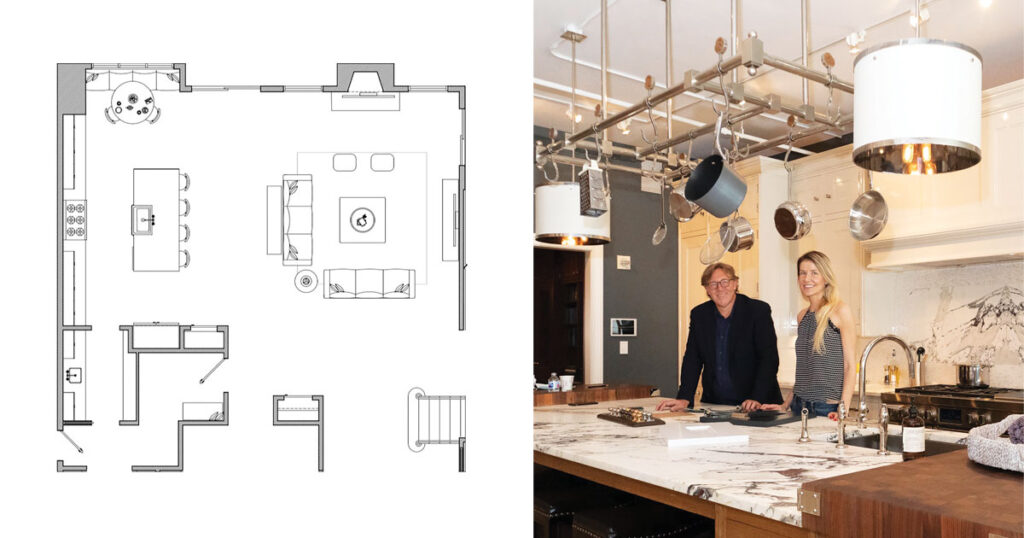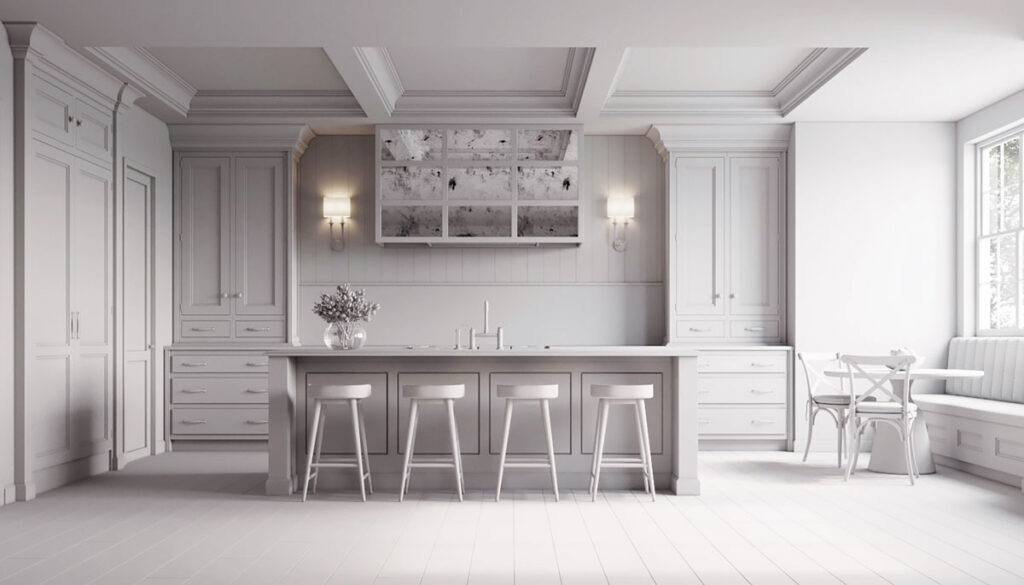Conversations with Kate: Distinctive Details
| Interviewer Ren MillerA clay rendering lends a sense of reality to Kate Rumson’s new kitchen
Anticipation is turning into reality — in some measure — for Kate Rumson and the kitchen of the home she is building in central New Jersey. Design NJ has been following the planning and construction of the home, and in this issue we share a clay rendering of the kitchen, which will measure approximately 23 by 11 feet when completed. “It’s such an amazing feeling seeing it for the first time,” says Rumson, founder and creative director of The Real Houses of Instagram (@the_real_houses_of_ig). “I’m so excited to share the clay rendering with Design NJ readers!” Rumson worked on the design of the kitchen with Christopher Peacock, founder of the eponymous luxury cabinetry company, and architect Dan D’Agostino, a member of the American Institute of Architects and owner of Plan Architecture in Little Falls and Ridgewood.

Left: The floor plan showing the kitchen and family room is by Dan D’Agostino, AIA, of Plan Architecture in Little Falls and Ridgewood, New Jersey. Right: Christopher Peacock and Kate Rumson review plans for the kitchen being built in her new home.
Ren: When planning your kitchen, what were the must-haves, what were the like-to-haves, and have you noticed things in other kitchens that you simply don’t see a need to have in yours?
Kate: Because my kitchen is open to the rest of the home, it was important to me to design it in a way that would make it easy to keep clean. This is why having a walk-in pantry with a sink and counter space was a must for me to keep all the mess and small, everyday appliances out of sight. I also wanted to have a breakfast nook with a built-in window bench, so I’m very happy we were able to make it all work with our layout.
As far as elements I don’t see a need to have … every family is unique and we all have different preferences and lifestyles. I can’t see myself needing two islands, but I know there are families who prefer that setup. This is why I love building custom — we can create precisely what works for us.
Ren: As the design progressed, did you add or drop any ideas and why?
Kate: Originally, I planned to have pendant lighting over the island. But after seeing the first rendering of the kitchen without pendants, I loved how it looked, didn’t think it needed anything else and now I’m considering doing the unthinkable: not installing pendants over my kitchen island!
Ren: Your kitchen will be totally open to the family room. How will you tie the spaces together visually yet define them based on their different purposes?
Kate: It’s all about the architectural ceilings. We will have coffered ceilings that define separate areas and add visual interest to the space. I love moldings and trim, and our 10-foot ceiling height on the first floor allowed us to be creative with the ceiling designs without making them feel heavy or too low.
Ren: The arrangement of your range, sink and refrigerator doesn’t follow the “Golden Triangle” theory of kitchen design — that these features should be in a tight triangle to eliminate extra steps.
Kate: The theory of the Golden Triangle was developed in the 1920s and, though still used in many kitchens today, it’s not always the most efficient arrangement because couples often cook together or with their children today, unlike decades ago when stay-at-home-moms shouldered cooking responsibilities alone. With more than one person in the kitchen at the same time, a confined work triangle can result in a tangle of people. My kitchen is designed in a way where everything is easily accessible but not concentrated in a small area, which makes it perfect for family and friends to gather around the island.
Ren: What advantages/disadvantages did you consider when deciding to place the sink in the island rather than under a window on the perimeter?
Kate: I’ve lived in homes with both setups and I like both options. As much as I adore the idea of standing by the window while doing dishes, in reality I usually get to cleaning in the evening when it’s dark outside. Having the sink in the island will allow me to see most of the first floor while doing dishes and, after years of dreaming about our new home, I can’t think of a better view.
Ren: The range and vent hood are front and center in the kitchen. How will this prime spot look?
Kate:When Christopher Peacock and I began working on the design of the kitchen, it was our intention to make that area the focal point. We chose a gorgeous and powerful 48-inch Pro Range by Monogram appliances and designed a one-of-a-kind custom vent hood with antiqued mirrors and clean, modern lines to add an edgy twist to our fresh traditional design. I may be biased, but I feel it’s going to be the most beautiful cooking area I’ve ever seen in a kitchen.

