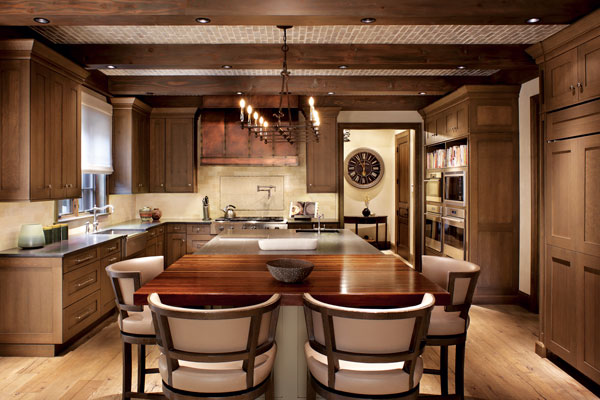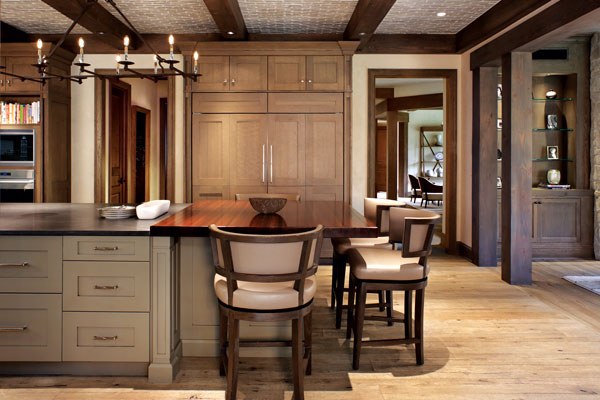Take Me Away
Writer Denise S. Valenti | Photographer Courtney Apple | Designer Aparna Vijayan, Ulrich Inc. | Location Englewood, NJA new kitchen in Englewood transports the owners to an Alpine resort.
A “Colorado chalet look,” something “rustic-formal” reminiscent of vacation homes in alpine ski slopes. This was the aesthetic the homeowners’ wished to capture for the kitchen in their newly constructed Tudor-style home. Kitchen designer Aparna Vijayan of Ulrich Inc. in Ridgewood, New Jersey, helped them achieve the look using a blend of warm woods, stone, worn metal finishes and an earthy palette.
To introduce instant age and patina, the homeowners sourced reclaimed wide plank floors first as well as aged brick for the 10-foot-high ceiling, “something they had seen and loved,” Vijayan says. Exposed ceiling beams accentuate the look.
The oak cabinets are by Wood-Mode. “We used simple Shaker doors and drawers but with wide stiles and rails so it’s more in scale with the volume of the space,” Vijayan says. Cabinets were finished in a custom stain to complement the flooring. Undercabinet lights illuminate work surfaces, and recessed fixtures — placed every 3½ feet along the beams — wash down light from the ceiling. “Lighting was key,” the designer says.
Above the professional-style 48-inch cooktop is the kitchen’s focal point: an antique copper and bronze range hood customized with a state-of-the-art blower and LED lights, features that pair a time-honored look with today’s technology. A simple subway tile backsplash in honed Jerusalem gold marble stages a quiet backdrop. Underscoring the look is a tone-on-tone framed mosaic inlay behind the cooktop.
Honed slate countertops contribute to a “rugged chalet look,” Vijayan says. A textured finish is “very forgiving to watermarks,” she adds. To soften the stone surfaces, she topped the island’s eat-in area with 2½-inch thick Peruvian walnut: “a very warm, exotic wood.” Casting a soft glow over the island is an iron candle-style chandelier that enhances the room’s rustic appeal.
“The Mrs. is an avid cook,” Vijayan says, and the couple like to entertain so they had an extensive appliance list — and a huge collection of cookbooks — that had to be accommodated tastefully. To that end she allotted space for six feet of cookbook storage on the right wall, just above a microwave, steam oven and two convection ovens.
A separate 36-inch freezer and refrigerator concealed by wood panels blend seamlessly into the backdrop, as do the main dishwasher and warming drawer along the sink wall. At the center of the work zone, a multipurpose island houses an induction cooktop, combo refrigerator/freezer drawers, second sink, dishwasher and more.


