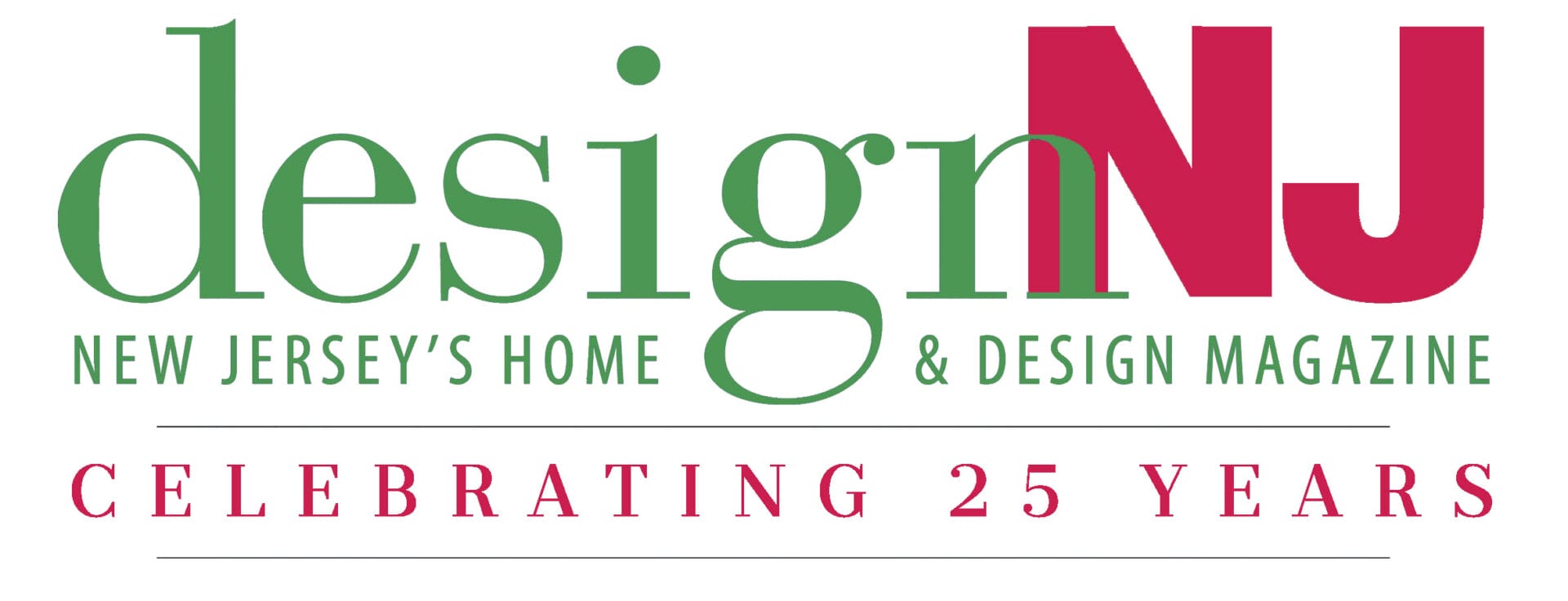An Updated Kitchen in an Older Rumson Home Reclaims its Character
Writer Meg Fox | Photographer Peter Rymwid | Designer Barbara Goldfarb, Ginny Padula | Location Rumson, NJ
A simple gray, white and black scheme suits the homeowners’ classic design sense. Barbara Goldfarb and Ginny Padula redesigned the space to accommodate a professional-style range, workhorse island, accessible counterspace and more. The backsplash is a “mini brick, hand-clipped Thassos marble,” Goldfarb notes. The focal-point geometric inset above the range—in gray and white marble—picks up the gray tones of the island’s cabinetry and countertop as well as the gray matte porcelain plank flooring.
A new kitchen in an older home reclaims its character and sense of place
Ornate Italianate kitchen cabinetry and molding, a yellowish-beige color palette and an awkward arrangement of appliances just didn’t jibe with this Rumson, New Jersey, home’s classic soul — or the new homeowners’ aesthetic. The initial plan was to redesign a two-height island and replace dated flooring. However, that plan “quickly morphed into a total functional and aesthetic kitchen redesign,” says interior designer Barbara Goldfarb, an allied member of the American Society of Interior Designers and owner of Design Logic Inc. in Little Silver, New Jersey. Goldfarb collaborated on the kitchen redesign with Ginny Padula, owner of Town & Country Kitchen and Bath in Red Bank, New Jersey, which provided and installed the new cabinetry.

The removal of columns between the kitchen and family room made the space more fluid and allowed room for a desk area with a hidden printer, file drawers and other essential storage, Goldfarb says. Beaded glass doors here and elsewhere in the kitchen “ease the height of cabinets to the ceiling.”
Among the requirements of the project? Complete the remodel within three months, in time for the owners’ annual Halloween masquerade party. Plato Woodwork cabinetry, made in the Midwest, “had an eight-week lead time, which was faster than other cabinet companies we considered,” Goldfarb recalls. That was among the reasons the team was able to more than meet the deadline with days to spare.
“The homeowners wanted a simple gray, black and white scheme that was complementary to the vintage house,” Goldfarb says. They also wanted a more functional arrangement of appliances; a larger, more efficient center island; low-maintenance materials; and other upgrades. Avalon, a transitional line from Plato Woodwork, fit the bill with an “Arctic White” finish along the kitchen perimeter and “Fog,” a pale gray shade, for the base of the center island.
Topped with Steel Grey Antique Granite, the enlarged one-level island “has lots of deep, pull-out storage drawers, a pop-up inside the cabinet facing the sink [a must for the client’s professional-grade mixer], an undercounter wine/beverage fridge and counter space for four stools,” Goldfarb says. Low-maintenance quartz countertops were chosen for the perimeter and in the adjacent bar area.

Double wall ovens, perpendicular to the range, were recessed into a wide corridor and the opening to the refrigerator was widened to accommodate a 36-inch Sub-Zero refrigerator and an 18-inch freezer. Key accent walls in the kitchen echo the dark charcoal finish of existing cabinetry in the adjacent family room. The countertop was replaced with white quartz, another unifying design element.
The redesign entailed more than the sum of its parts. Flooring in the adjacent family room “needed to be resupported and leveled” before wide, wood-like porcelain planks could be installed in the kitchen, Goldfarb says. Decorative columns were removed, and the opening between the kitchen and family room was widened “to make the space more fluid and to provide space for a desk built into the new cabinetry,” she adds.
“One of the owners is an avid cook,” Goldfarb says, and both are from large families. They also entertain frequently and may have more than 40 family members at one time in the combined space. With such features as a new 48-inch Wolf range, double wall ovens, 36-inch Sub-Zero refrigerator, 18-inch freezer, and more, “The new layout fulfills the demands of avid cooking—and catering,” Goldfarb says. Able to serve 75-plus people in the kitchen/living area, “The Halloween party caterer was thrilled with the new layout, the placement of appliances and accessible countertops.”


