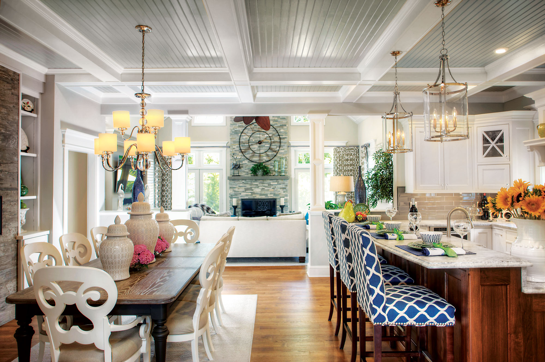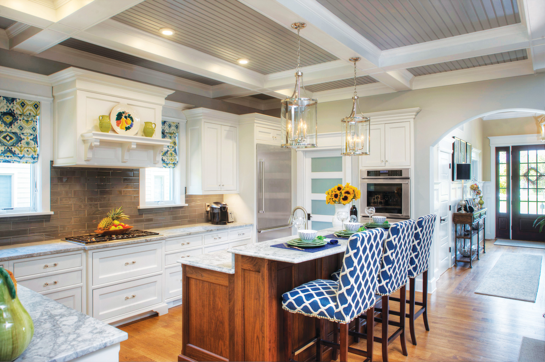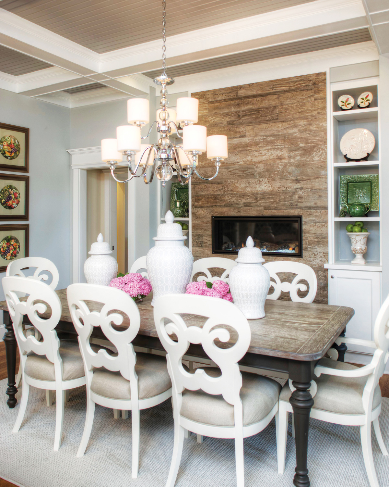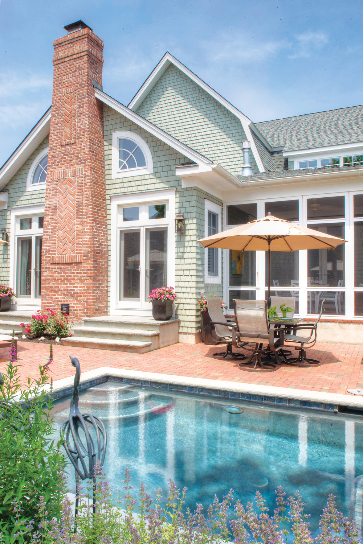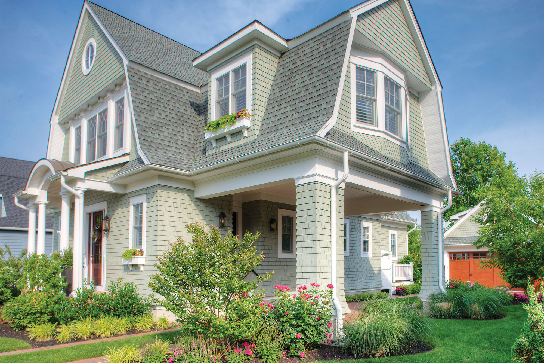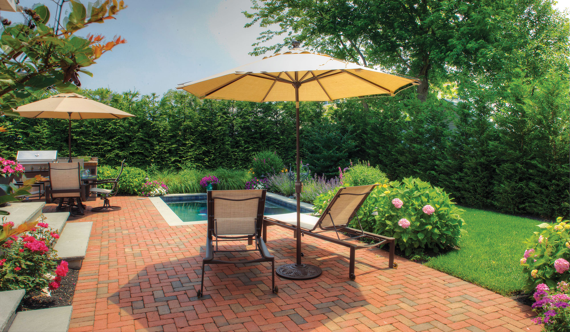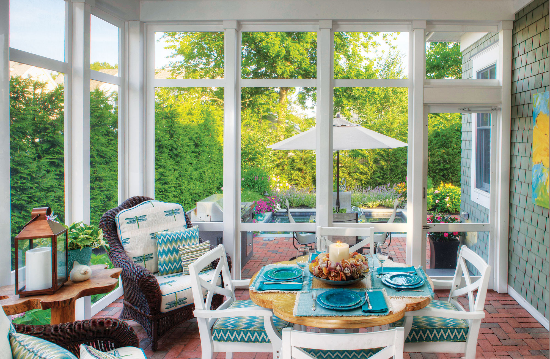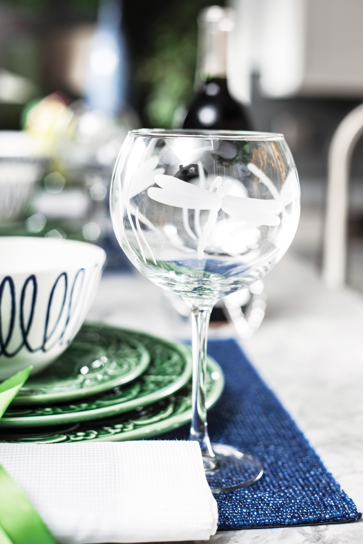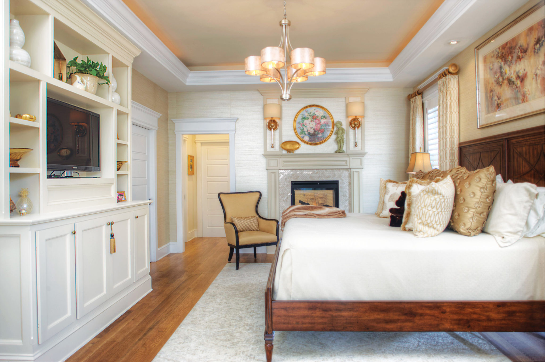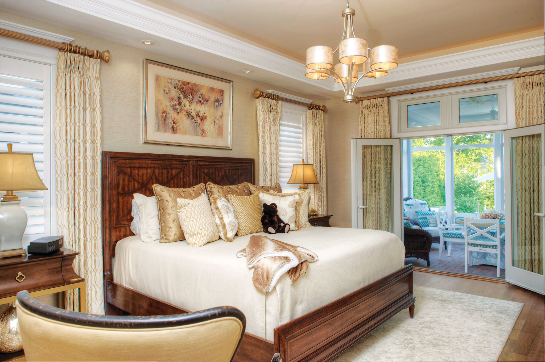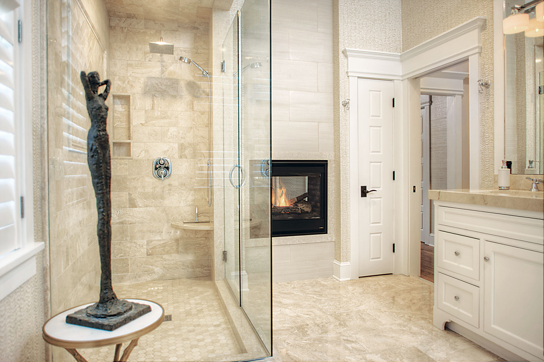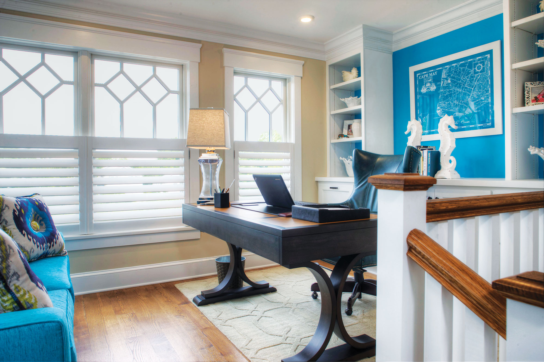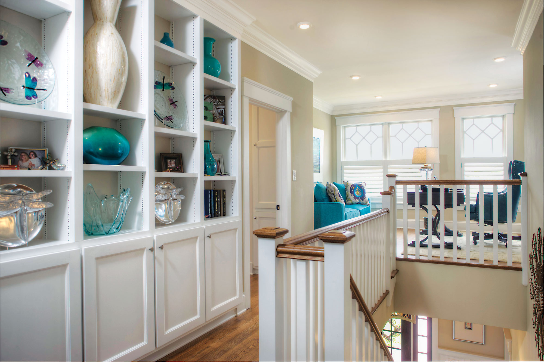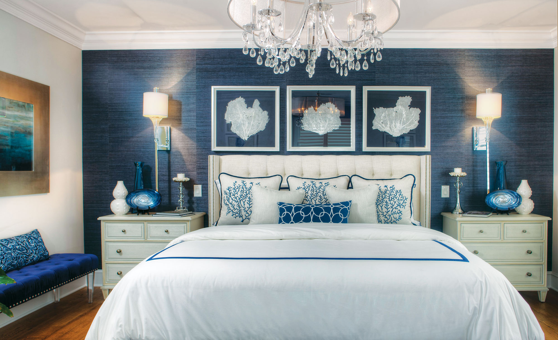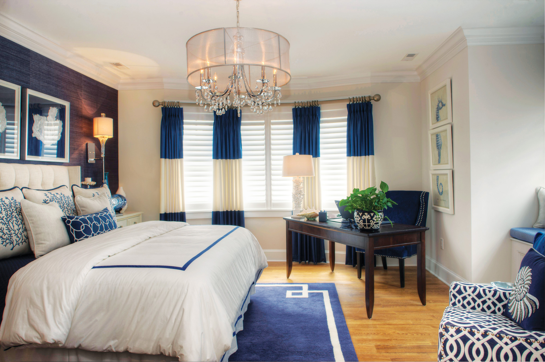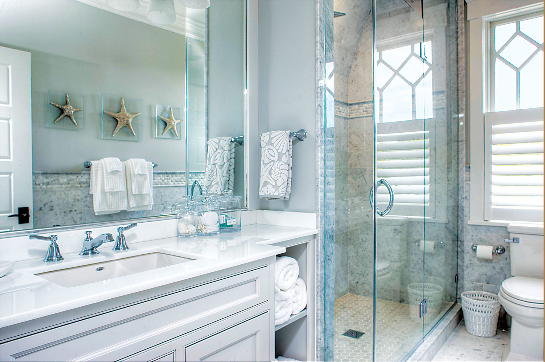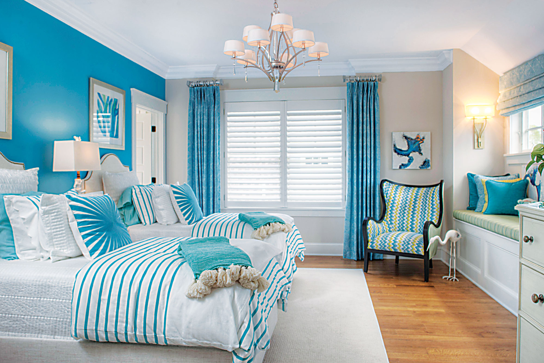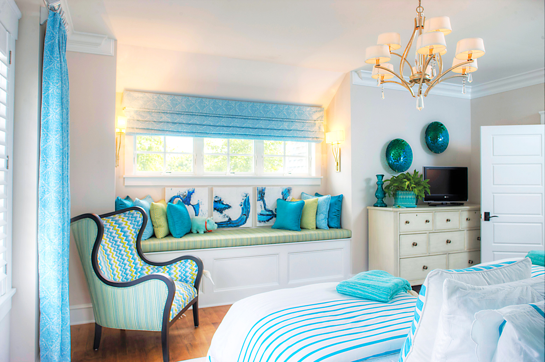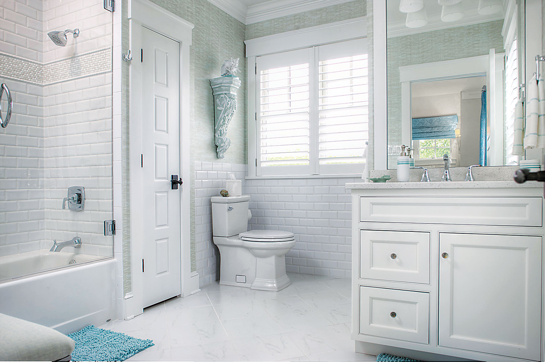Building Beautiful on a Small Lot in Cape May
Writer Janet Purcell | Photographer John Armich | Designer Janis A. Schmidt, IDS | Architect Stephen Fenwick, RA, PP | Location Cape May, NJ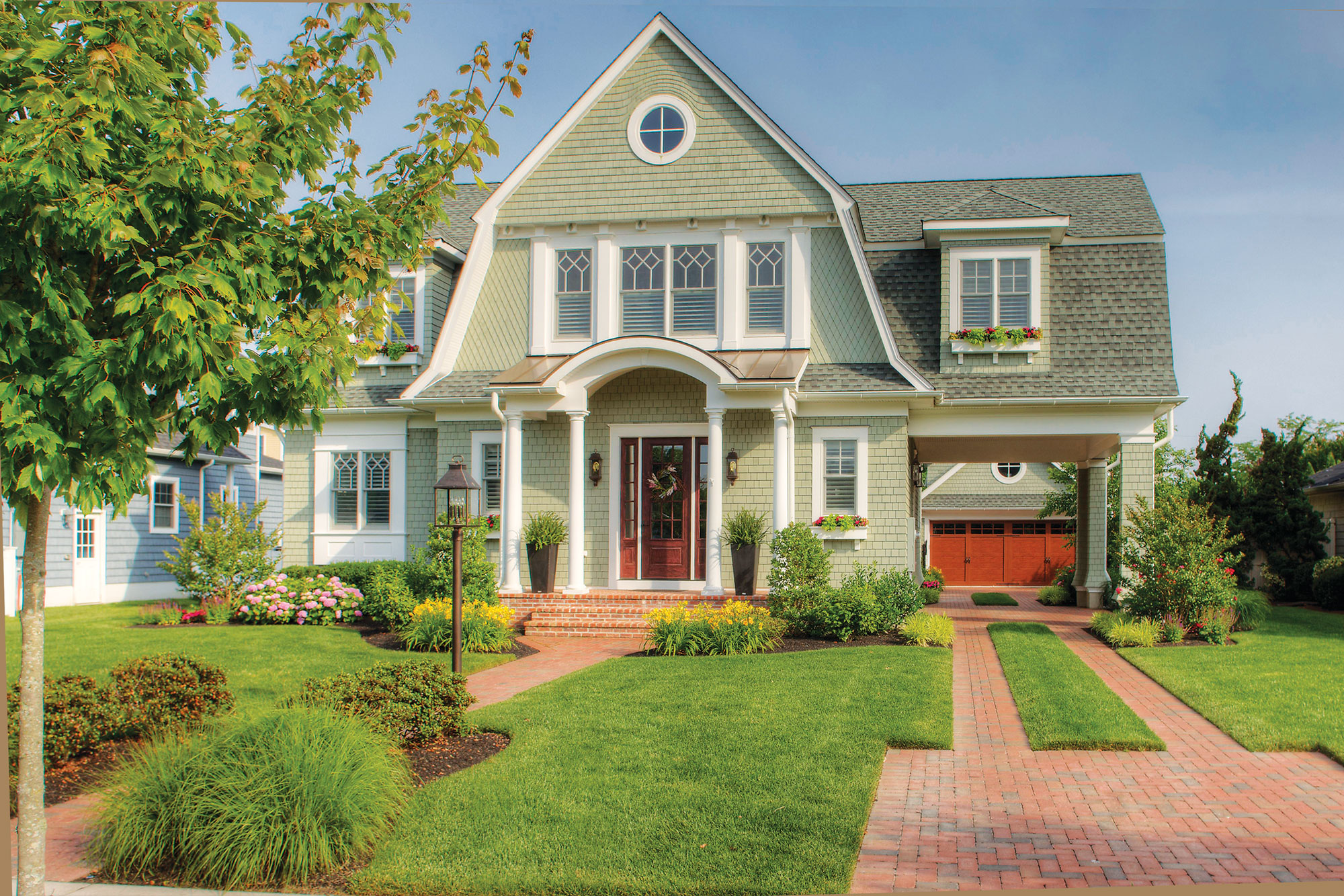
The home’s gambrel roofline over a classic Dutch Colonial portico offers a graceful welcome as brick walks, driveway and sage green siding blend the home to the landscape.
A designer captures the heritage as well as the changing vibe of Cape May, NJ, in her new family-friendly home
“I didn’t need the house to be grand — just lovely,” Janis Schmidt says of the modified Dutch Colonial she and her husband, Joe, now call home in Cape May, New Jersey.
The Schmidts had long dreamed of building a new home in Cape May, where her interior design business, Dragonfly Interiors, has served residents for 14 years. Then, unexpectedly, they had a chance to view a vacant lot that had just come on the market and were told they had 36 hours to decide. The Schmidts jumped at the chance. They called architect Stephen Fenwick and began making plans.
“Because I’m a designer, I had specific ideas,” Schmidt says. “And because the lot is small (125 feet deep by 75 feet wide) and Cape May restricts what can be done on certain lot sizes, we were limited. But I told Stephen what I had in mind, and he absolutely nailed it with the first plan.”
The exterior is based loosely on Dutch Colonial architecture, although the ground floor is more open, encompassing a 1,200-square-foot combination living room, dining room and kitchen.
Taking the property size into consideration, they chose brick with soft color variations for all walkways, the driveway and back patio area for cohesiveness rather than introduce various kinds of stone. Flowering shrubs and plants soften the architecture and surround the patio. A spa pool is easily accessed from the ground-floor master bedroom through a screened porch that’s winterized with glass during the cold months.
The open design is introduced at the front door, where the generous foyer offers a view toward the kitchen on the right, the dining area on the left and the living room in the distance, where a stacked-stone, wood-burning fireplace rises to the 15-foot ceiling. On each side of the fireplace, draperies add pattern to French doors with eyelash windows above that open to the patio and pool area.
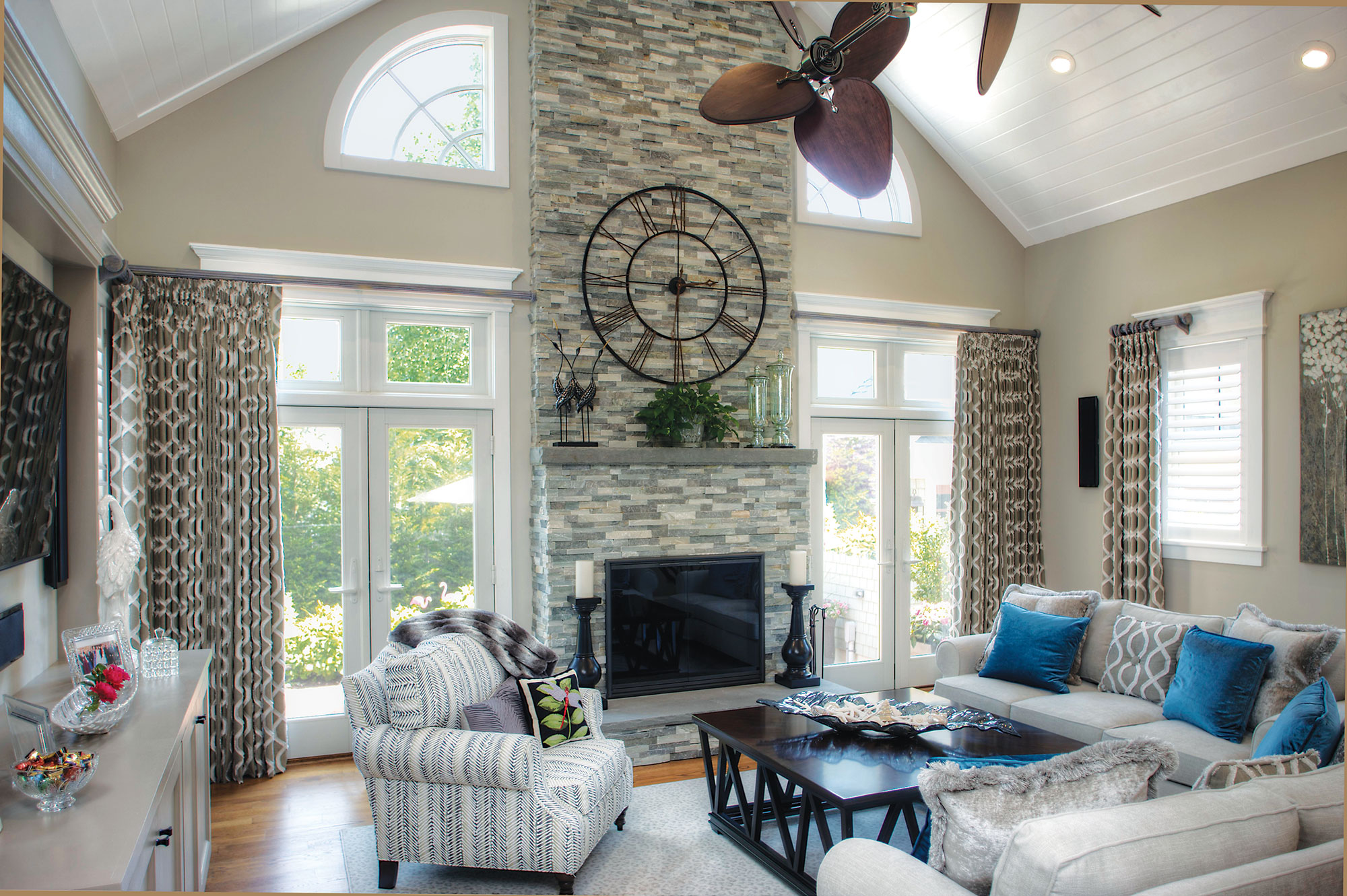
A wrought iron clock that allows the fireplace stone to show through inspired the living room color scheme. A uniquely designed cocktail table centers a comfortable conversation grouping.
Although the home is in Cape May, one of the nation’s most well-known beach resorts, the Schmidts did not want the décor to be “beachy.” The living room’s color palette picks up the grays and blues of the fireplace stone, keeping the room light while allowing the garden views to dominate.
Floors throughout the home are quarter-sawn oak with a light stain. All other rooms have 10-foot ceilings, extending the sense of openness that pervades the home. A coffered ceiling with beadboard insets creates intimacy in the kitchen-dining area.
The Schmidts enjoy visits by extended family so they wanted to be sure the house is welcoming and comfortable for guests as well as themselves. Foregoing a formal dining room, they placed a dining table that seats 10 across from the kitchen. “The table top is indestructible,” Schmidt says. “Our three grandnieces — Sarah, 8; Kaitlyn, 4; and Noelle, not yet 1 — can play with Play-Doh right at the table, and the carpet is nylon for durability and easy cleanup.” A linear gas fireplace is set 4½ feet up in a wall near the table, offering coziness on non-beach days. A two-tier island serves on the dining side as a breakfast bar and on the kitchen side as a work and sink area.
Countertops are dolomite, a stone with hardness and stain resistance similar to granite but with the look of Carrera marble. The kitchen features stainless steel appliances.
Also on the ground floor is the master suite, a quietly elegant space that opens through drapery-covered French doors to the screened porch, patio and spa pool.
A custom display and storage unit graces the upstairs landing, leading to Joe Schmidt’s office perched above the main entrance to the home. Two bedrooms with en-suite bathrooms and a storage room that can become a bedroom complete the upper floor.’
Guests are welcome to relax in comfortable luxury in a bedroom and bathroom with distinctive wall and window treatments and a sumptuously dressed bed under an elegant chandelier.
And it’s easy to see why the grandnieces claimed another bedroom and bathroom, finished in turquoise and white. “Those rooms are bright and welcoming—and childproof,” the designer says.
“Every project takes a special focus,” she says. “We were fortunate that our architect exactly understood my vision by the end of our first meeting. He was able to put it on paper perfectly right from the beginning. The house is on a smaller lot, so we optimized every square foot. I told him I did not want something grand; I wanted something lovely, and that’s what we got. It is reflective of and respectful of the changing streetscape and the evolving feel of Cape May.”
Janet Purcell, a frequent contributor to Design NJ, is a writer based in Hopewell, New Jersey.

