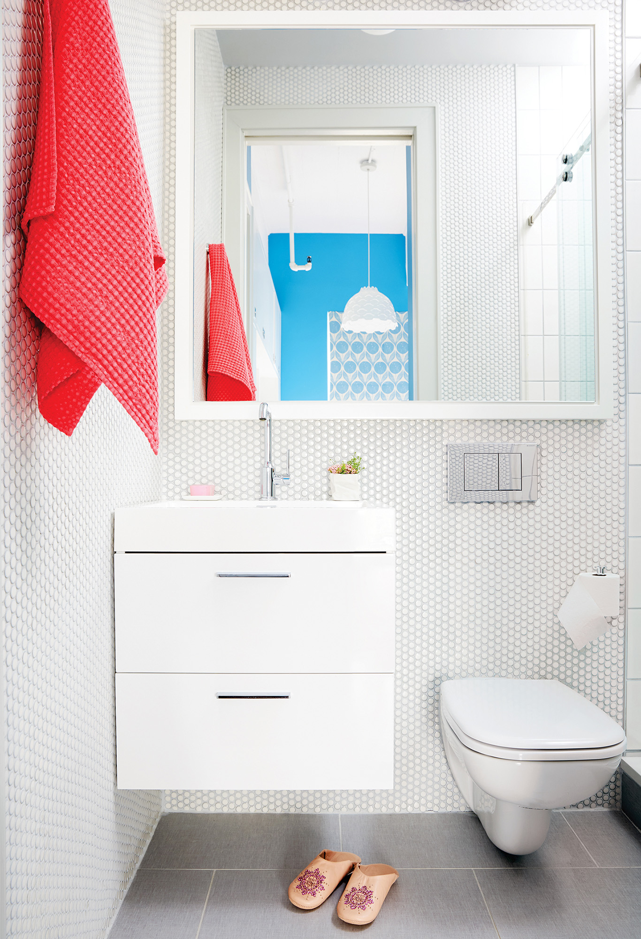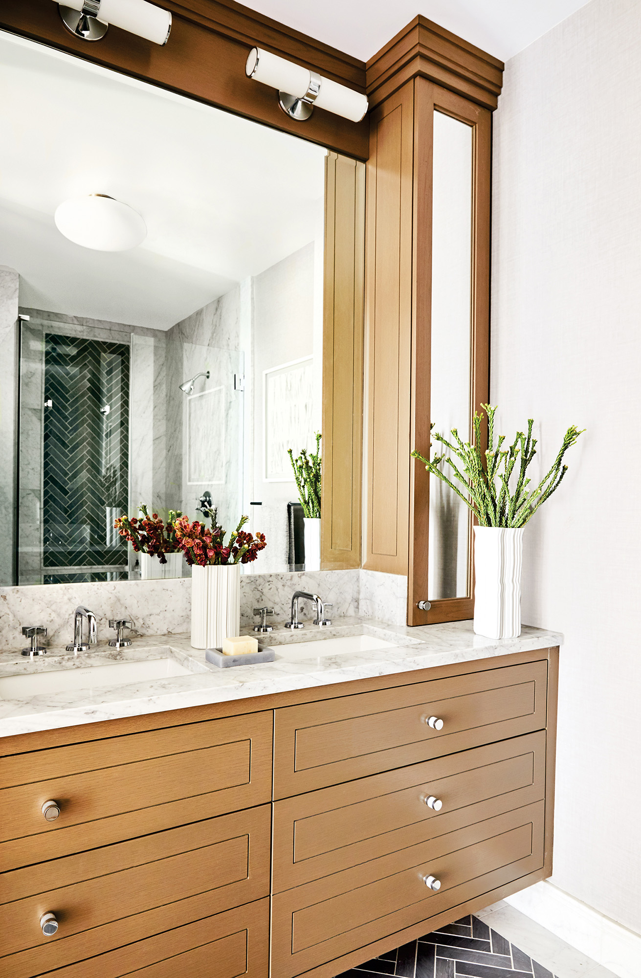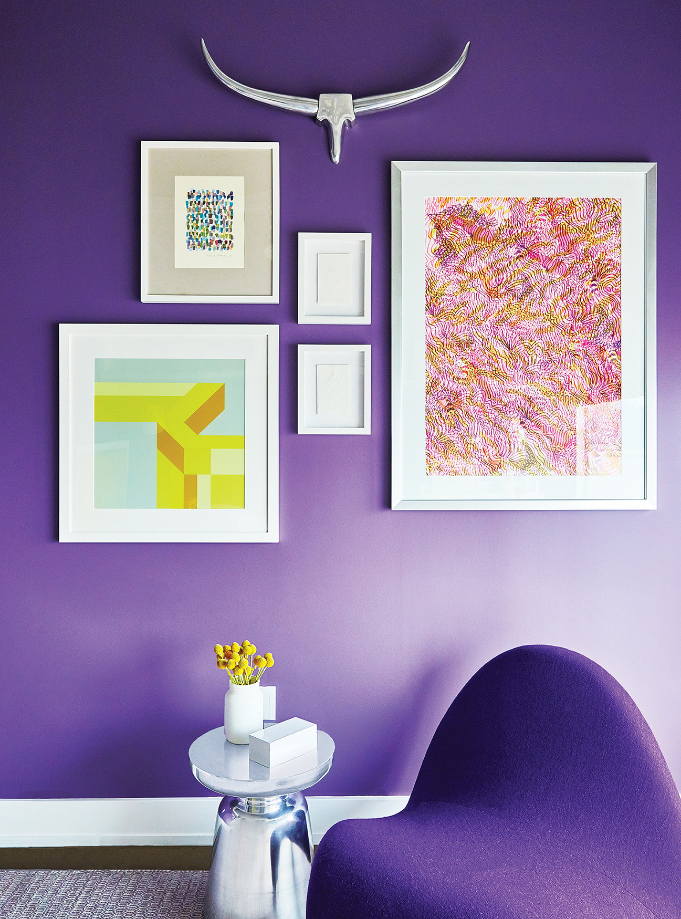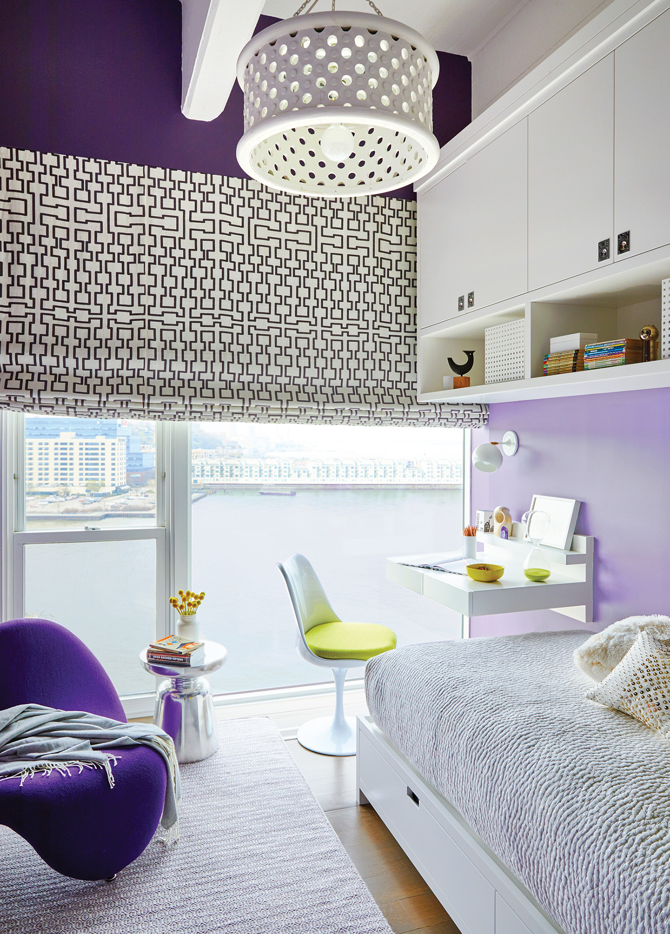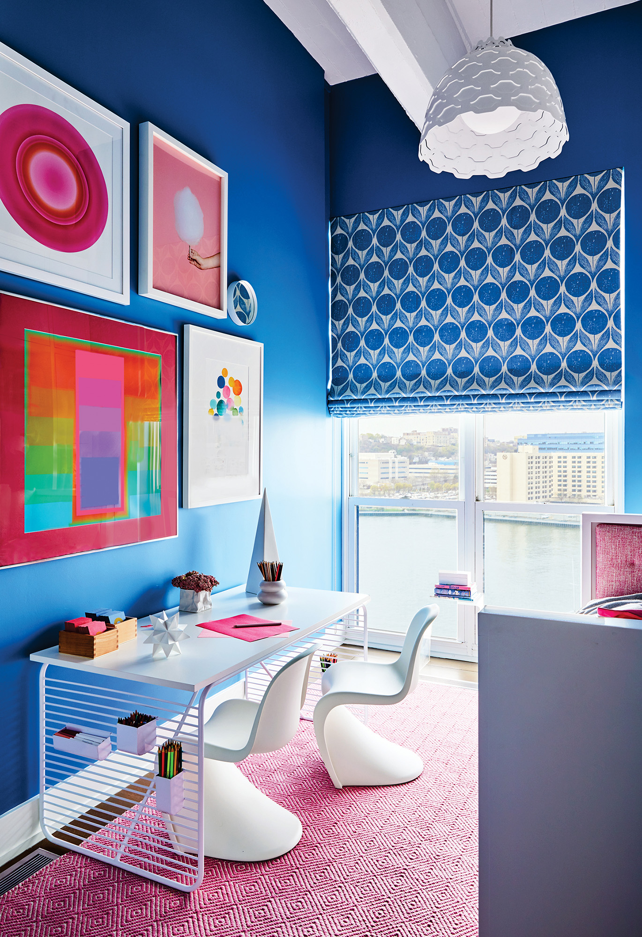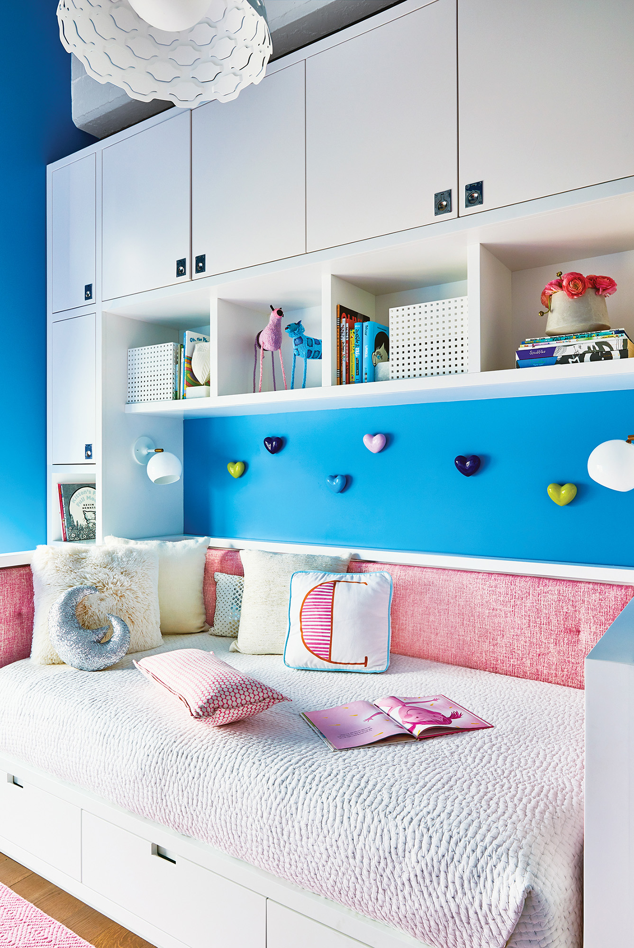A Beautiful Hoboken Condo that Pleases the Entire Family
Writer Marirose Krall | Photographer Christian Harder | Designer Joan Enger | Architect Jensen C. Vasil | Location Hoboken, NJ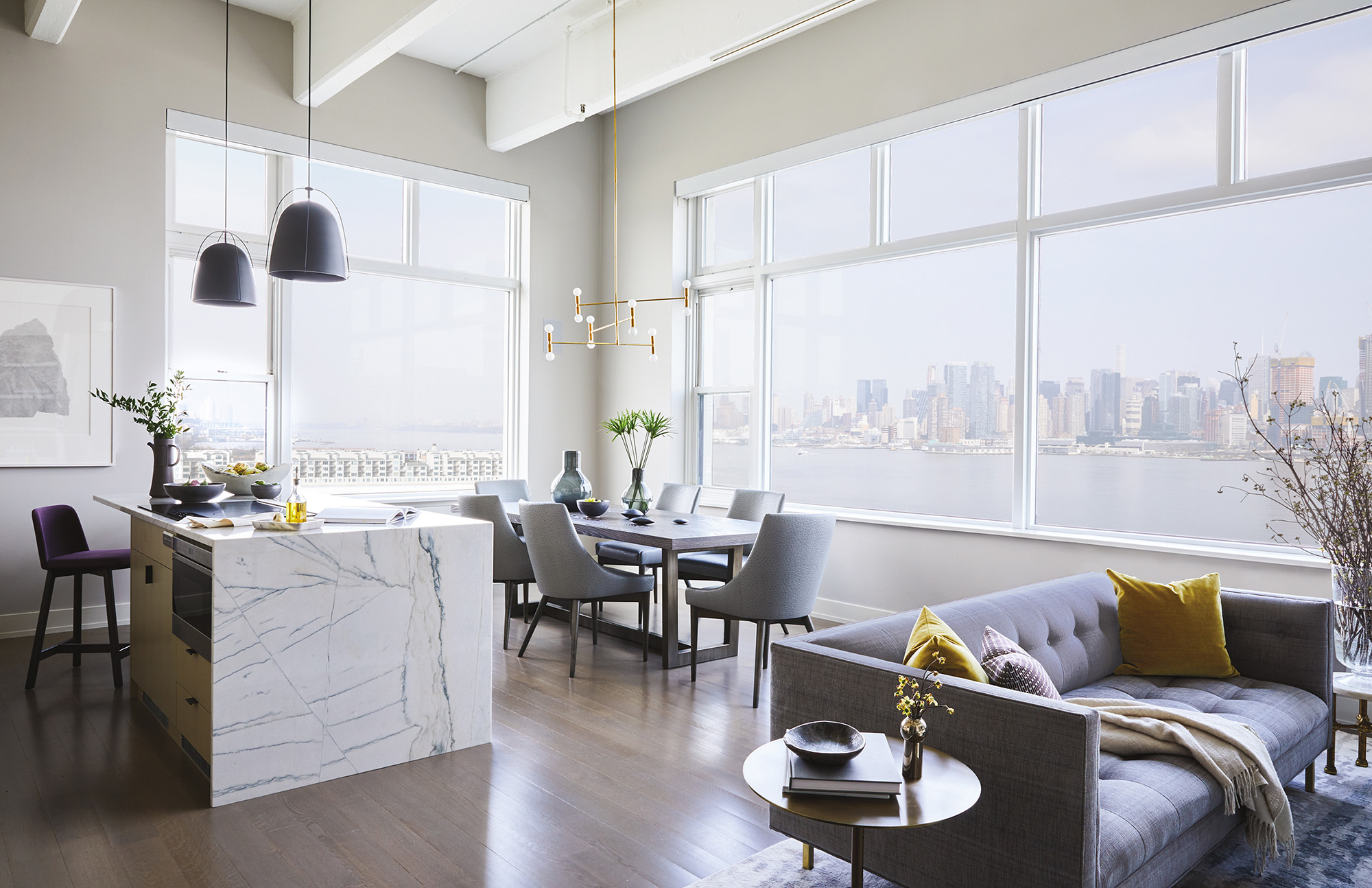
The open plan kitchen/dining area/living room is ideal for entertaining.
Completed on a tight deadline, a Hoboken condominium project pleases both husband and wife
Joan Enger faced several challenges when she designed a Hoboken, New Jersey, condominium for a young family, not least of which was its relatively small size. The 1,700-square-foot space needed to accommodate the varied requirements of the couple and their two children. Fortunately, the designer was brought into the project during its earliest stages. “We were hired alongside the architect months before demolition would begin—the ideal scenario,” she says.
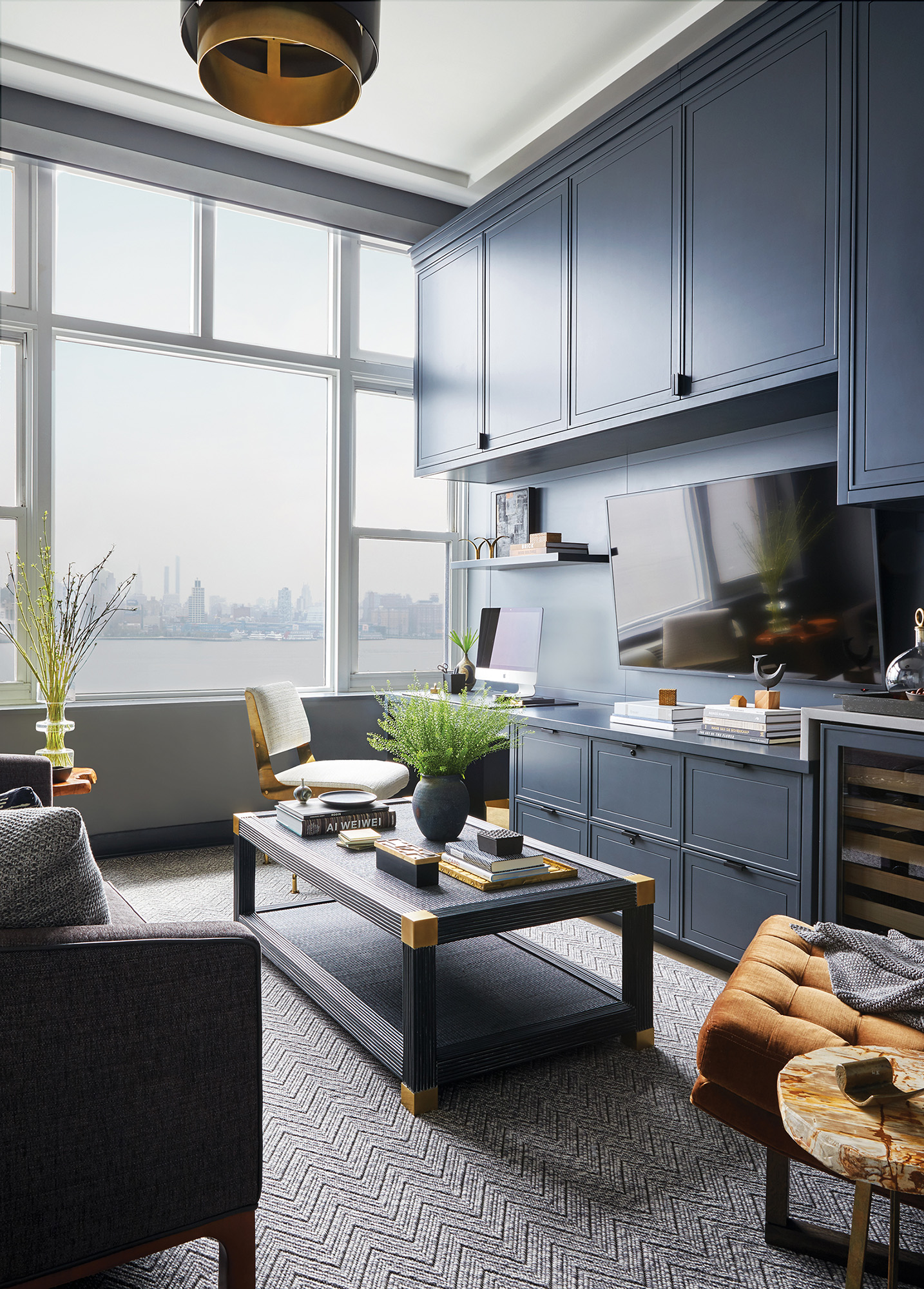
Built-in cabinetry provides efficient storage in the narrow space. One of the homeowners’ “must haves” was wine storage. A wine fridge tucked neatly into a wall of cabinetry at right fills the bill.
The early involvement allowed Enger, owner of Hoboken, NJ-based J. Patryce Design, to work closely with the homeowners throughout the construction and design process. The space had good bones, a fact that helped inform the new layout. “The 17-foot industrial ceilings were incredible to work with,” Enger notes, “and enabled us to centrally locate the kitchen by running the water and power underneath the raised children’s wing, thereby creating a unique split-level design.”
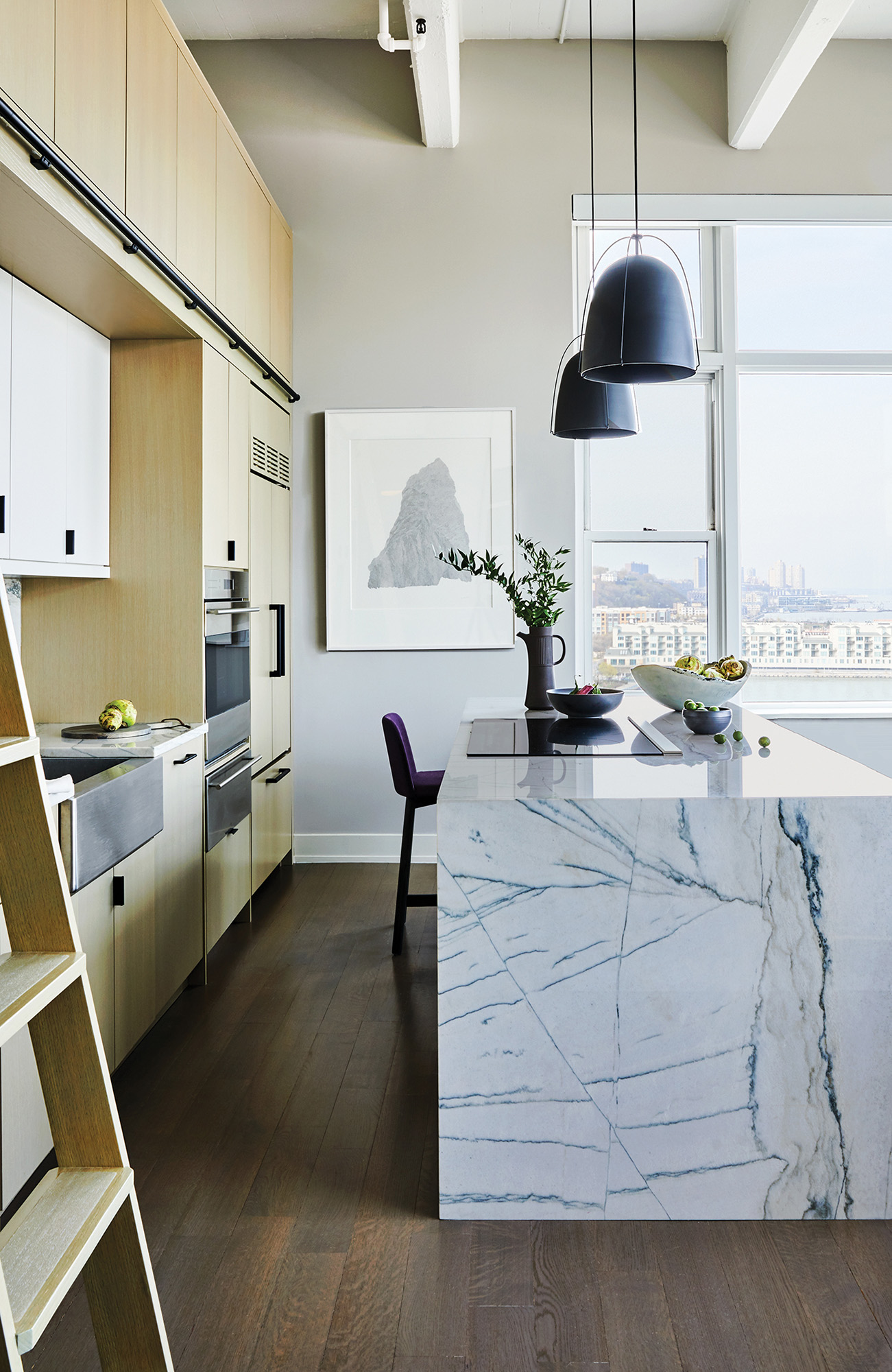
In the kitchen, Enger used the generous vertical space to increase storage. A “library ladder” (left foreground) enables easy access.
In the children’s wing, the clients requested separate bedrooms and bathrooms for each child. “At first,” Enger says, “I thought this would result in spaces that were too tight and cut up.” However, after reallocating square footage, “we were able to make this work perfectly. Although the bathrooms are compact, they don’t feel cramped due to the 9-foot ceiling height, floating vanities and fully tiled walls.”
The teamwork between the homeowners and the design professionals continued with the rest of the space. “We were able to collaborate on the floor plan and kitchen design, as well as the abundance of custom millwork throughout. Through thoughtful planning, we were able to incorporate the majority of wish-list items into a relatively compact space.”
Though the process was thoughtful and careful, it was not slowly paced. “The timeline was probably our biggest challenge,” Enger says. “The owners originally wanted the entire project done by Christmas (we started demolition in August). Although we did not finish by Christmas, they were able to move in by March—about six months in total for a full gut renovation—not bad!”
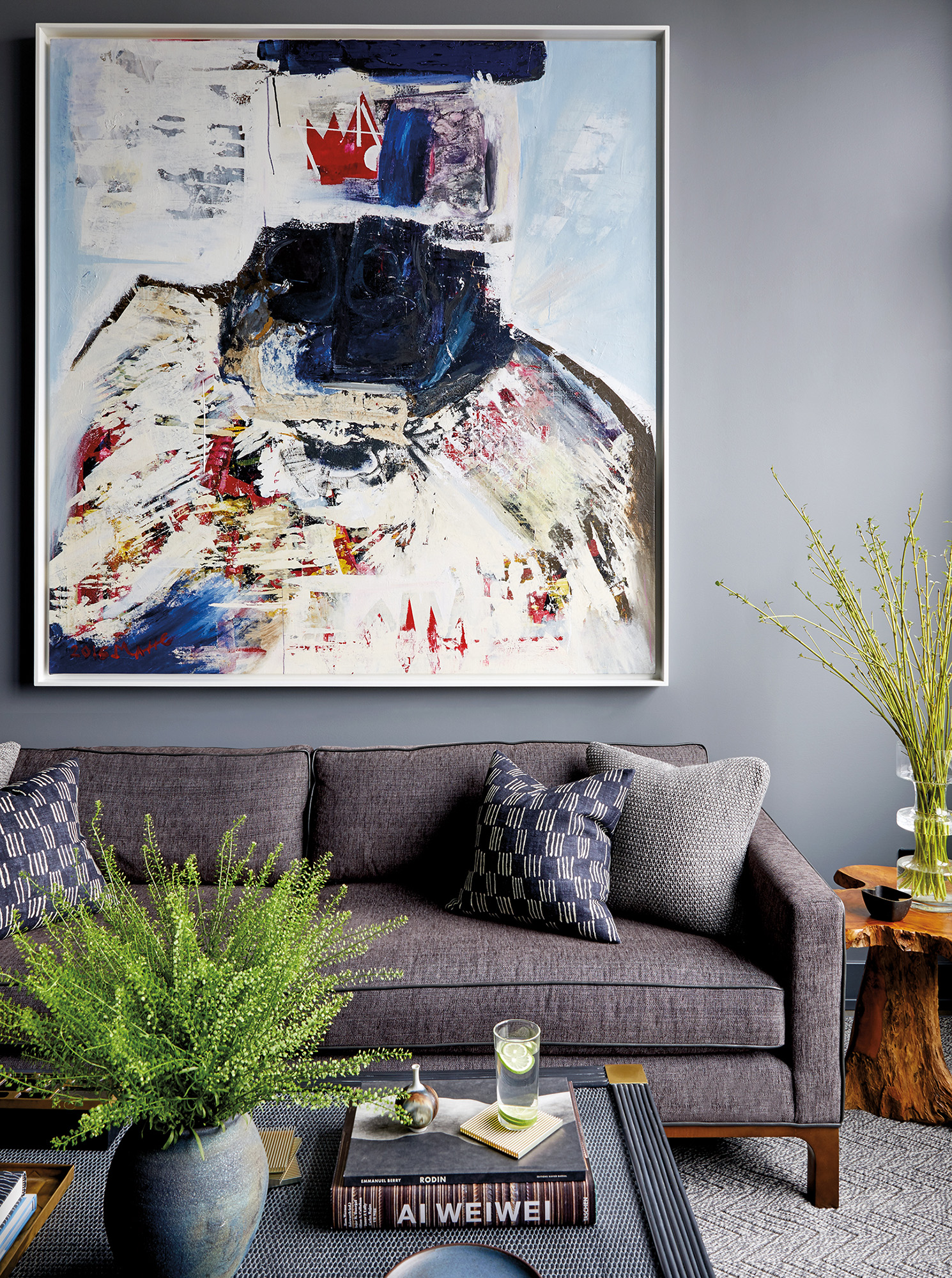
The moody blue den is stylish and sophisticated.
Once the construction portion of the project was complete, Enger worked with her clients to determine the kind of atmosphere they wanted in their home. That involved creating a tangible representation of their preferences. She describes her process: “We begin every project with visual mood boards. This enables us to ‘speak’ with our clients visually, which we find most effective.” Enger gets the creative juices flowing by assembling information from a variety of sources. “We refer to our library of design books, online sources (Pinterest, Instagram) as well as some of our ‘go-to’ vendors for inspiration at the onset of each project.”
Still, human nature intervened to present a minor complication. “The husband and wife had different visions of what they wanted,” Enger notes. “She was drawn to a more monochromatic look and he yearned for color. We did our best to listen closely and provide concepts that appealed to both.”
The result is a living space that is composed and tranquil, with enough color to keep it interesting. In the kitchen, unembellished cabinetry creates an airy feel, while a quartzite waterfall countertop on the island adds a bit of heft. Industrial pendants and stainless steel touches bring edginess to the soft surroundings. Enger used the generous vertical height to create more storage and included a “library ladder” for accessibility.
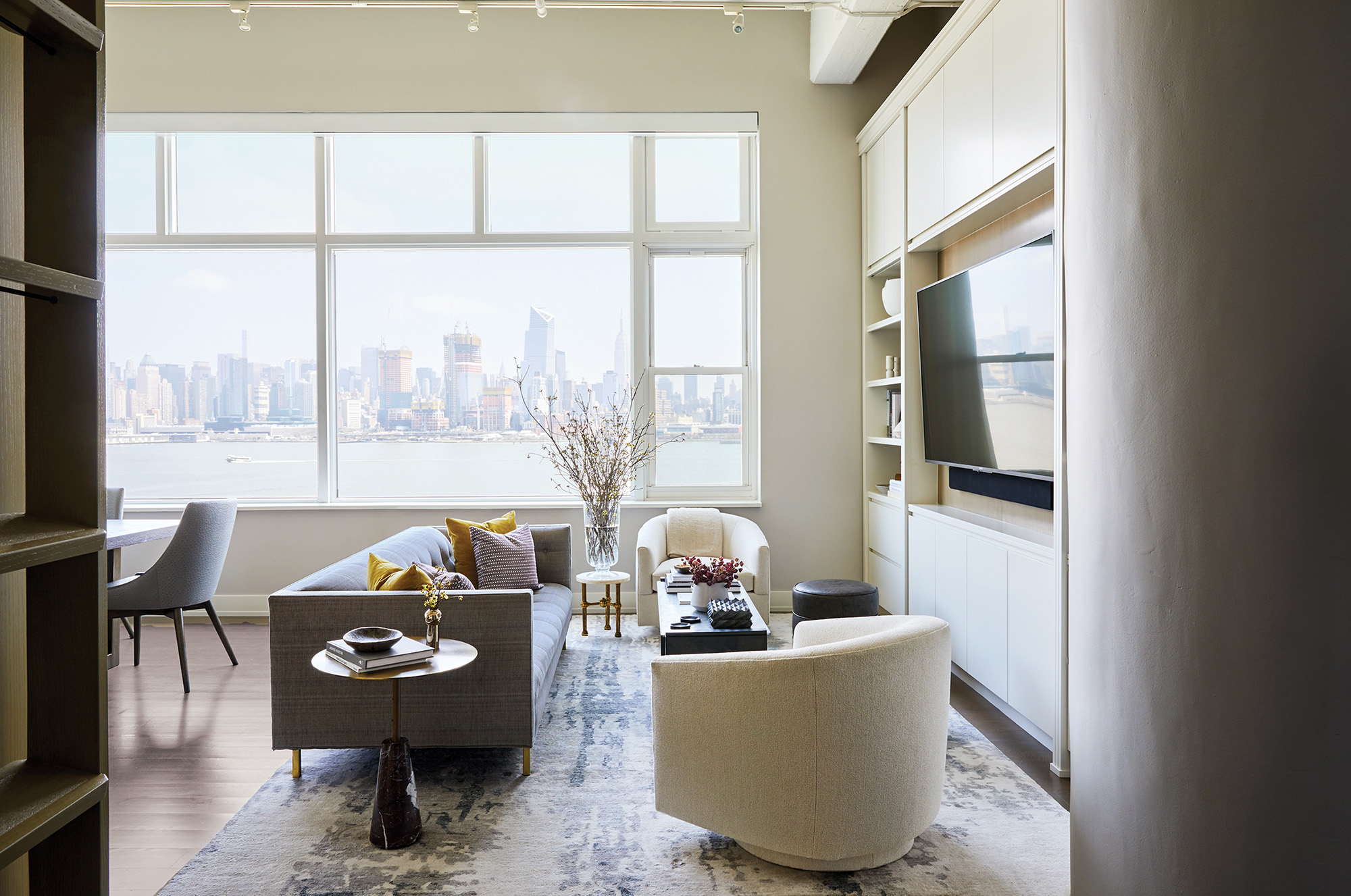
A carpet creates a visual separation between the living room and the dining/kitchen area. Throw pillows add a bit of flair to the subdued space.
The living room is awash in subtle grays and white, but, Enger says, she made sure to acknowledge the husband’s request for color. “The citron George Spencer velvet pillows in the living room were all for him!” The den, done in a “moody blue with dramatic artwork,” also was created with the husband in mind.
The kids’ rooms are based on a foundation of bold color—one in a vivid blue with a pink carpet and artwork in a variety of brilliant hues, the other a study in violet with citrus-y accents. But even these colorful spaces have a soothing simplicity the wife can appreciate. Unfussy furniture and unadorned cabinetry maintain the equilibrium against the bright walls.
“The space has panoramic views of New York City,” Enger notes, “so it was important to keep the interior serene and let the stunning backdrop be the focus of attention.”
Simplicity and color were just what this busy couple were after; but they also wanted their home to exude hospitality and warmth. “The husband is an amateur chef and food/wine connoisseur,” Enger says. “They continually travel for food and wine inspiration and test recipes on their friends. The open floor plan and large island and dining table allow them to host a generous number of family and friends. This was very important to them as we planned for these areas.” The clients’ input was key to the success of the project. “They were extremely decisive, had a great aesthetic and appreciated the details immensely. The timeline was tight, but we made it happen.”

