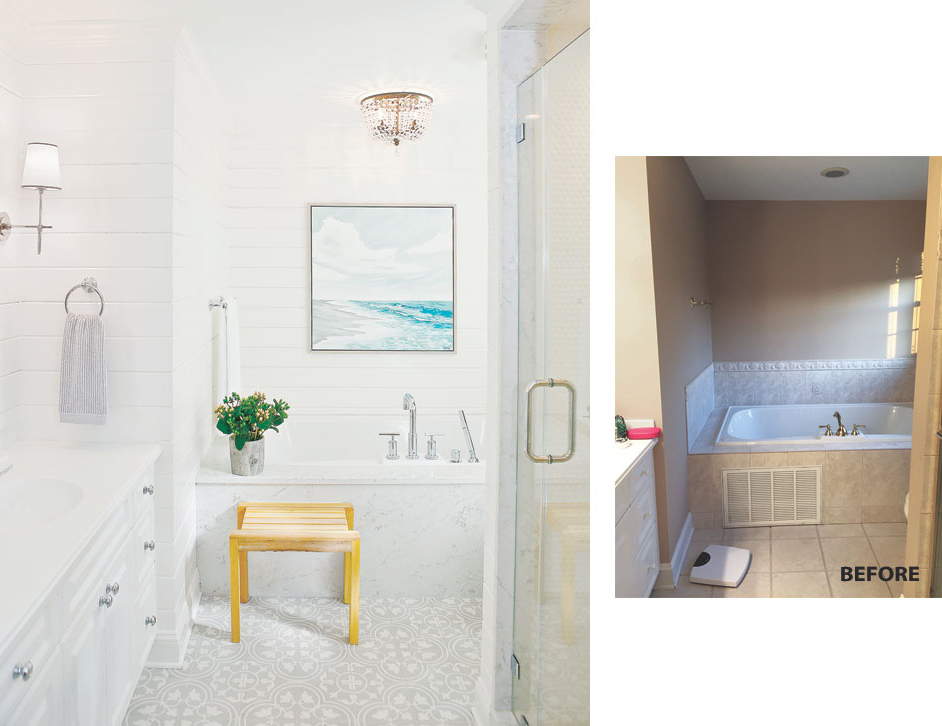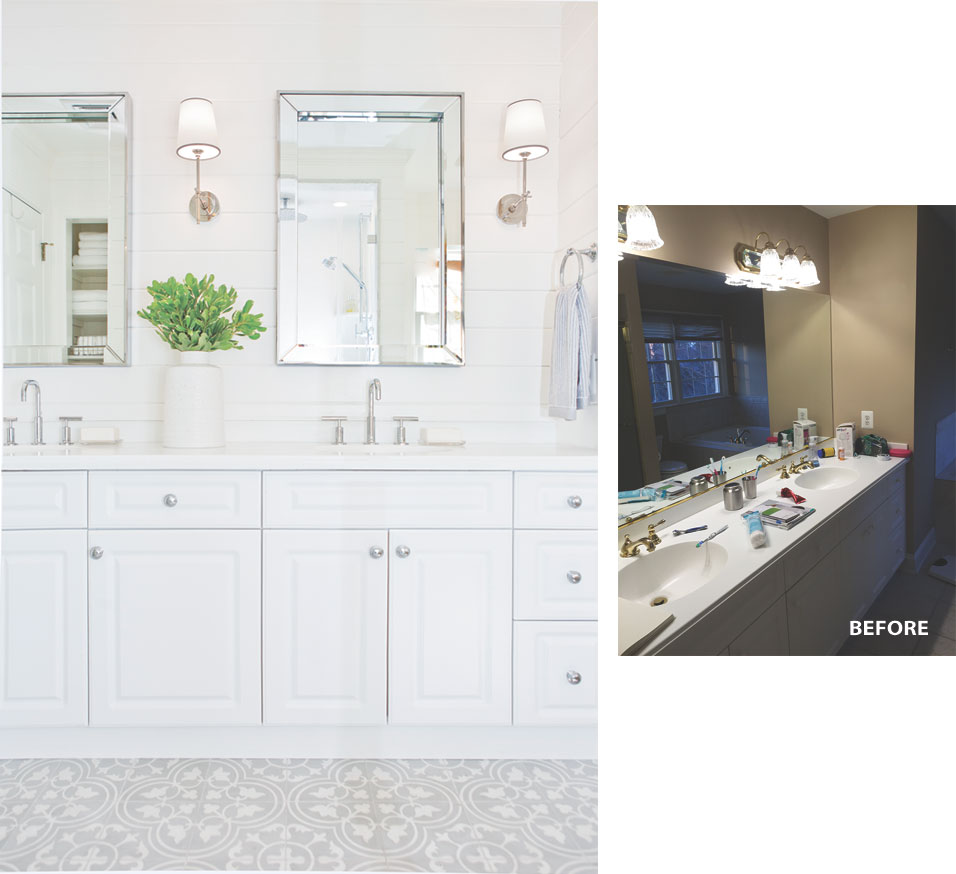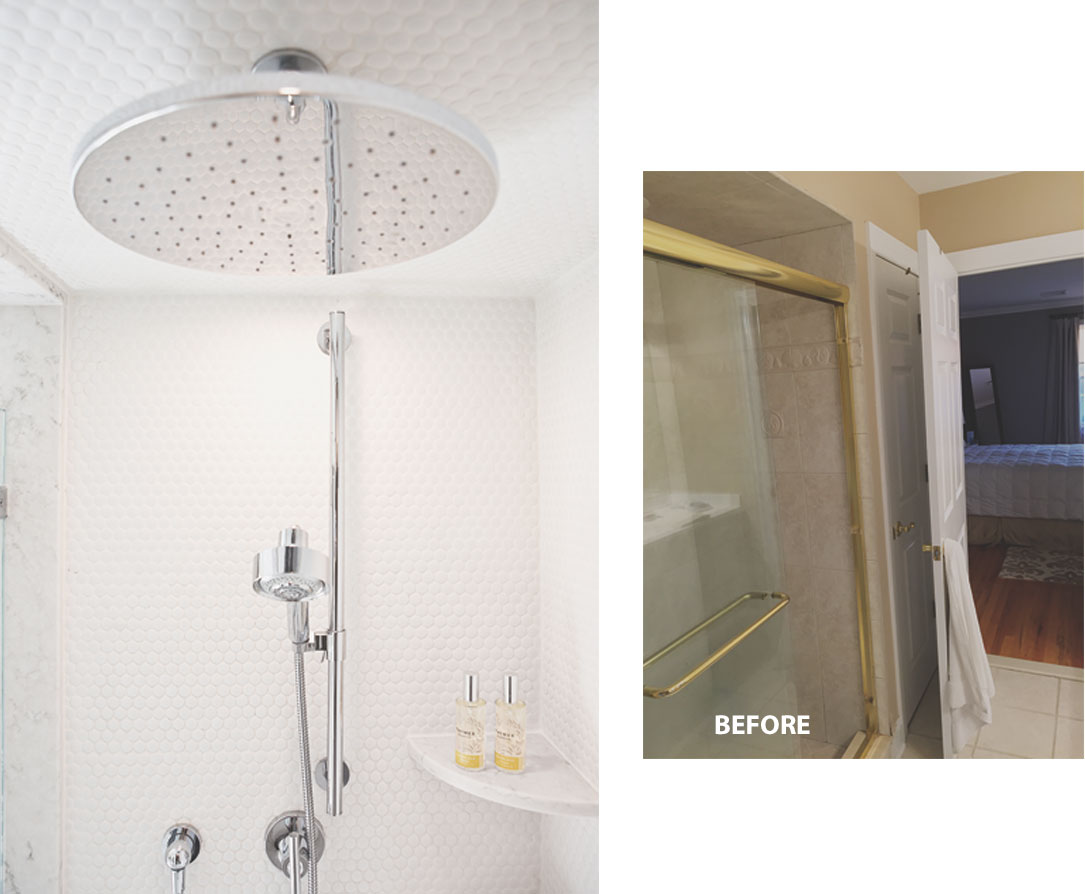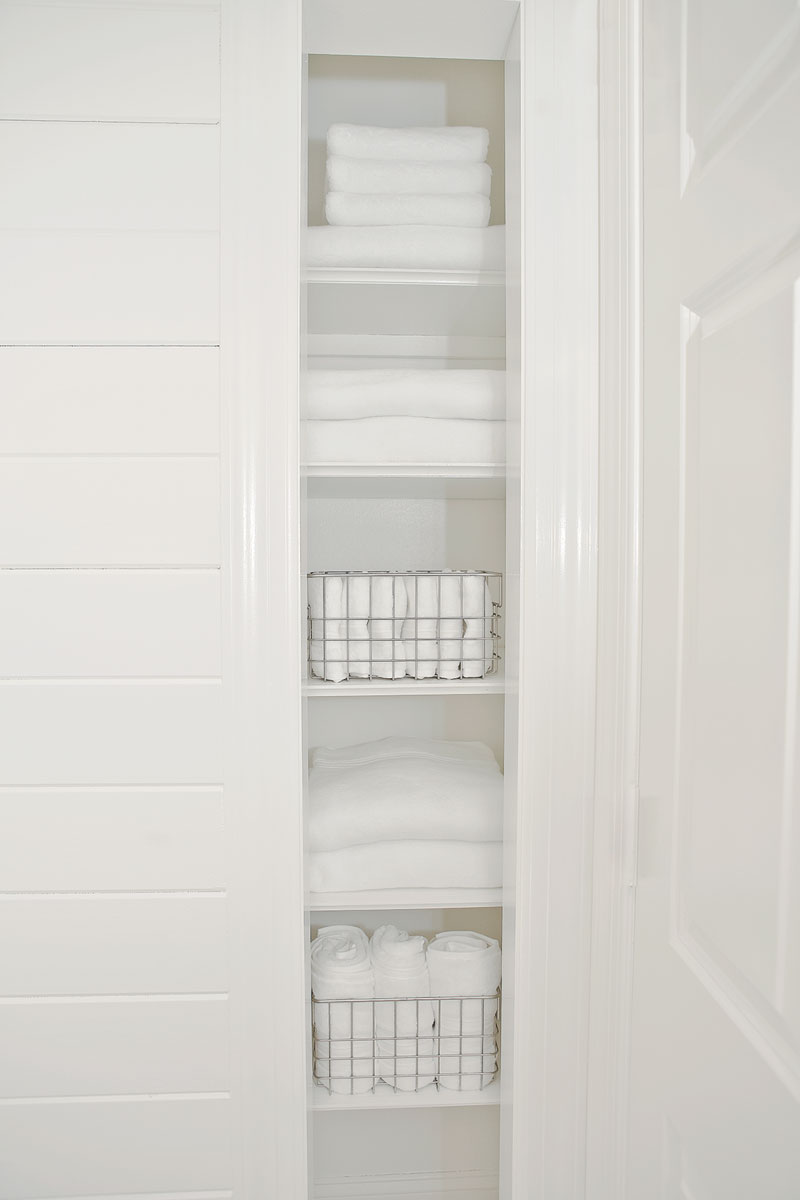Fashionable Facelift
Writer Meg Fox | Photographer Melissa Mellor | Designer Kara Vacca | Location Spring Lake Heights, NJDesigner Kara Vacca proves it’s possible to work with existing elements and still achieve a stunning transformation.
When juggling multiple priorities, sometimes we all need a little incentive to tackle a home renovation project. For John and Lauren Hall, the parents of four children ages 2, 5, 8 and 10, it was the arrival of flying gnats from an improperly sealed shower that spurred a comprehensive master bathroom remodel. “This,” Lauren Hall says, “opened Pandora’s box:” a problem that led to leaks, water buildup and eventually mildew in the 10-plus-year-old bathroom of their Spring Lake Heights, New Jersey home.
The Halls considered fixing the shower as a stopgap, but because the bathroom was “not really our style,” they reached out to Monmouth County, NJ-based interior designer Kara Vacca—owner of Kara Theresa LLC—for a budget-friendly renovation instead.
From a functional standpoint, Vacca says, the existing layout worked with the exception of the shower, which they hoped to expand to accommodate a bench and upgraded plumbing. While the couple opted to retain the existing white vanity, countertop and soaking tub, all would benefit from a resourceful revamp with new hardware and surrounding materials.
“I wanted the space to feel relaxing and tranquil for my clients, so I chose a palette of mostly white and gray,” Vacca says. She added character and charm by incorporating a variety of materials and textures. The bathtub—due to its size and focal-point placement—was her biggest concern. “I wanted to make it a star and not an eyesore,” Vacca says. She replaced a pinky-beige tub surround with Carrera marble for a sleek finish and added a crystal chandelier in place of a basic high-hat light fixture. New concrete tile flooring “adds a subtle graphic element,” she adds.
Two beveled mirrors replaced a wider, flat, plain-Jane mirror above the vanity, and stylish sconces provide a more even diffusion of light for daily rituals. And the behind-the-times shiny brass plumbing fixtures? They were all swapped out for chic polished nickel, instantly making the vanity feel new.
Shiplap was the treatment of choice for the walls. “Tile and wall covering can get expensive,” Vacca says. “I love to mix materials and textures that I believe add depth.” Covering the floor and walls of the expanded shower in small white penny tiles brings another layer of texture in a different scale.
Expanding the shower “was a must for my clients,” Vacca says. She borrowed space from an adjacent linen closet to make way for a shower bench and other enhancements. Because they have plenty of storage space in the vanity—in addition to a linen closet just outside the room—the tradeoff was well worth it. Converting the closet into open shelving “created the perfect amount of storage space and easy access to their linens and towels,” she notes.
For Hall, who says she knows what she likes but not necessarily how to pull it all together, the “finished product exceeded my expectations. Kara was able to introduce me to so many designs and ideas I would never think to incorporate.” Plus, in the mostly white scheme, “everything is bleachable,” says the mom of four. An important consideration given “the kids now beg to use our bath!”




