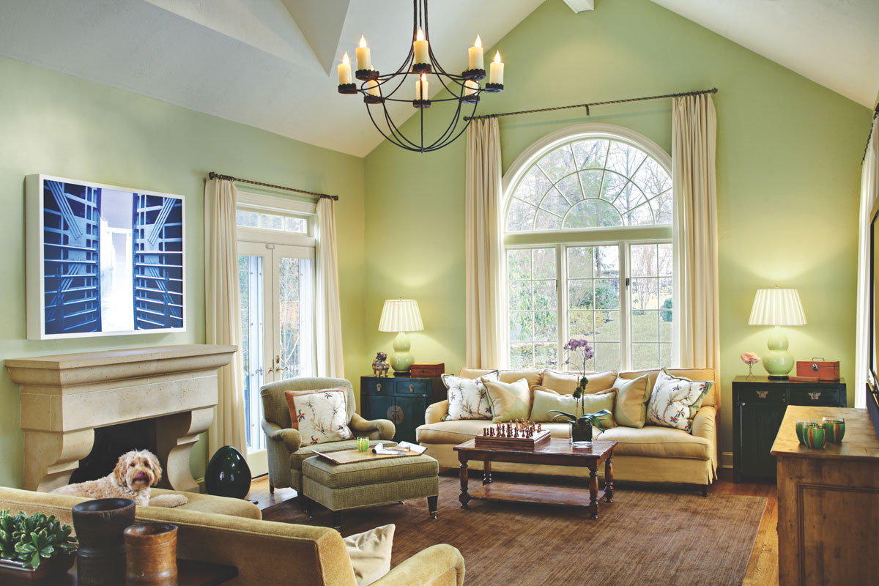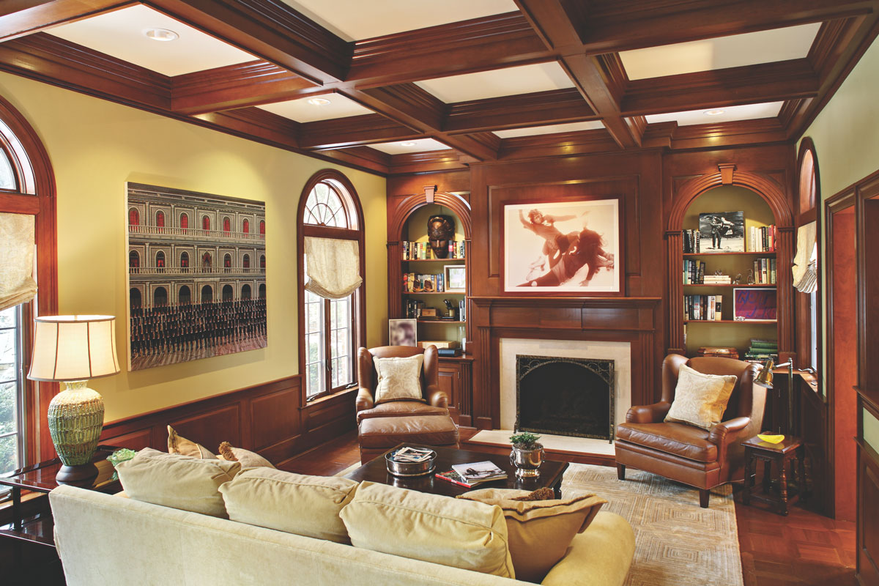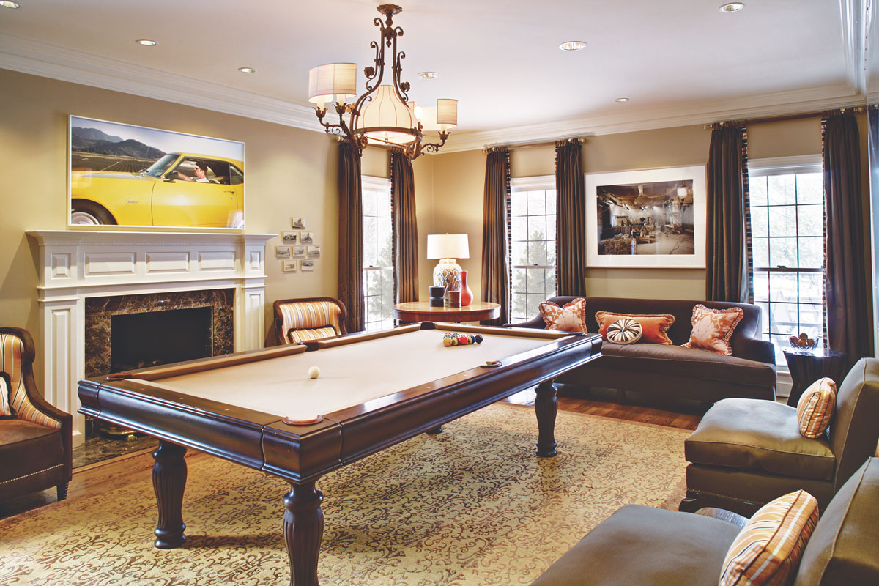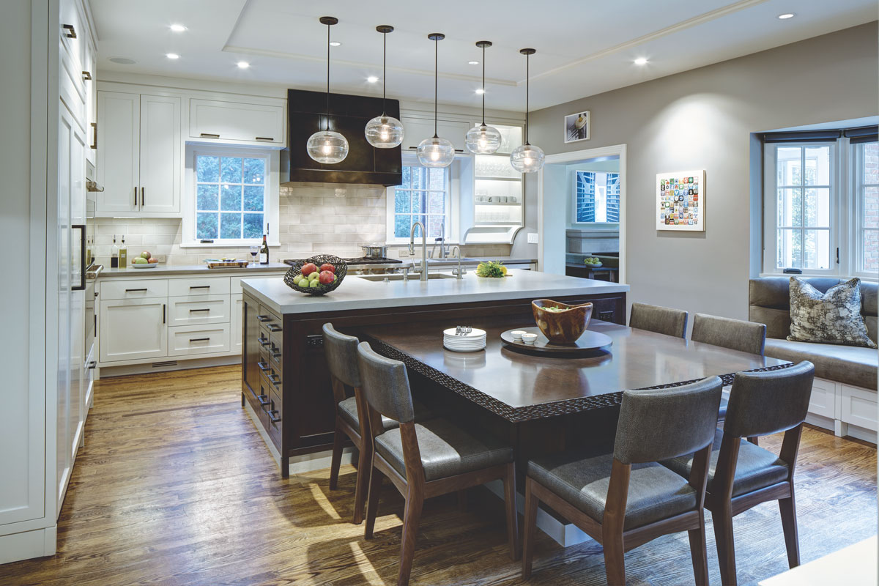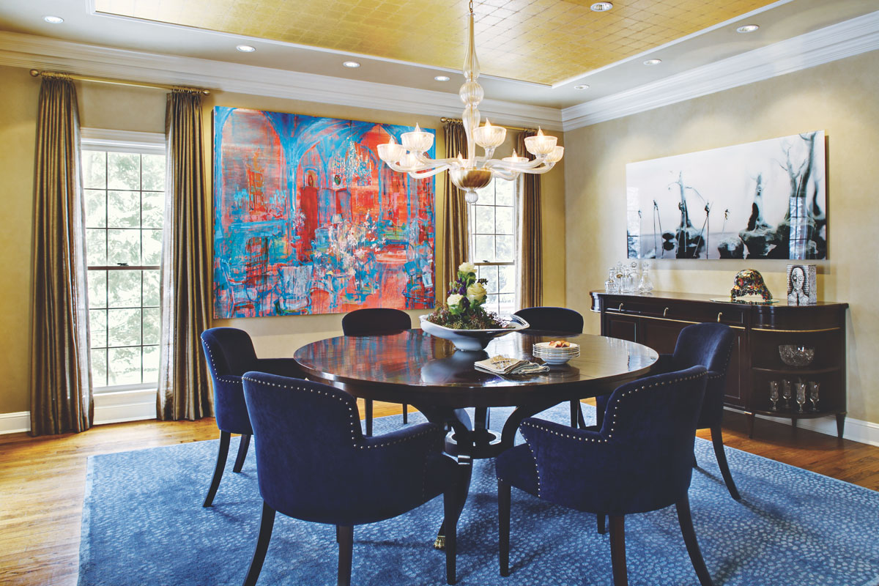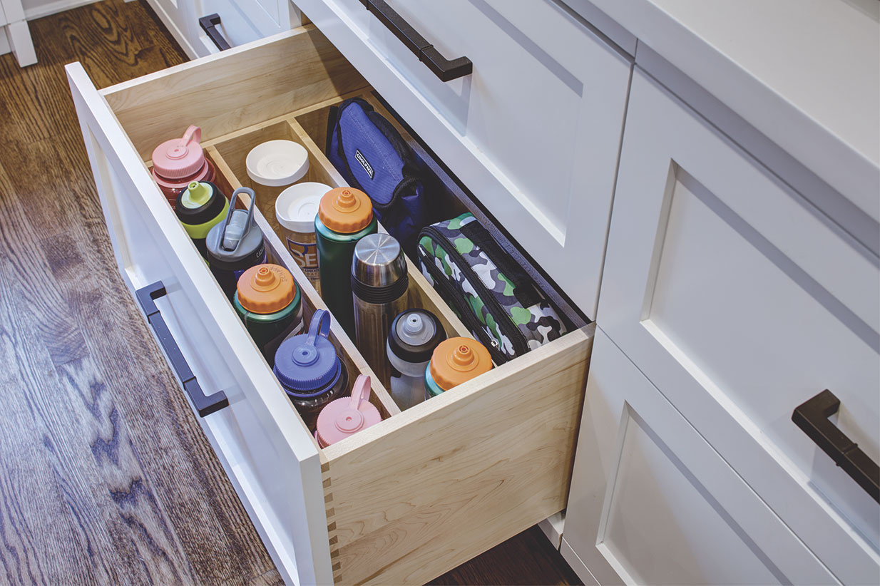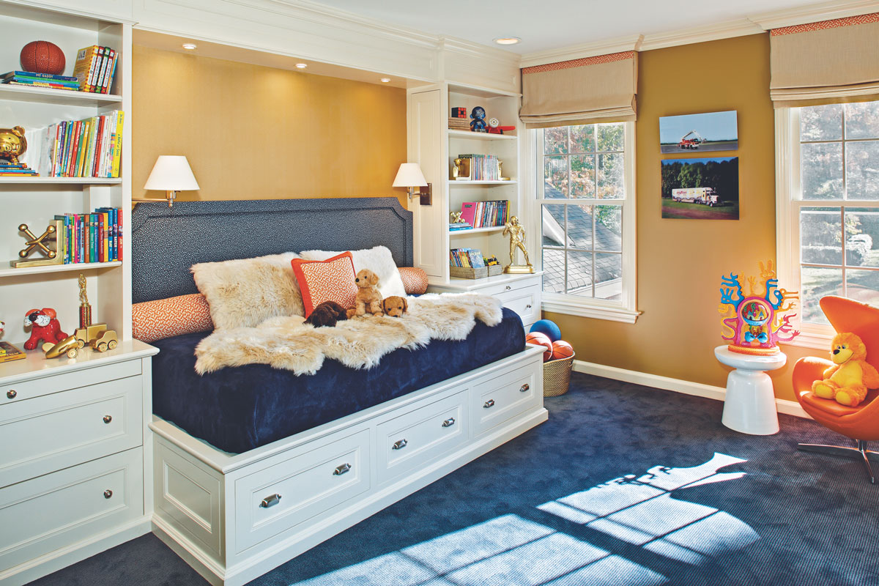State of the Art
Writer Marirose Krall | Photographer Wing Wong | Designer Kingsley Belcher Knauss, CID, Professional Member ASID | Location Union County, NJGiven a blank canvas, a designer takes inspiration from her clients’ art collection.
There were some adjustments to be made when the owners of this Union County home—serious collectors of contemporary art—relocated from the city to the suburbs. “They moved from a very modern apartment to a Georgian Colonial,” says Kingsley Belcher Knauss, a professional member of the American Society of Interior Designers and owner of KBK Interior Design in Westfield. “It’s a beautiful house, but it’s more traditional than their own taste.” The wife adds, “From the outside, there’s an expectation that when you walk in, certain things will be certain ways.”
While the homeowners didn’t mind defying those expectations, they didn’t want the interior décor “to be so different that it’s jarring. We wanted to weave our artwork through this seemingly traditional space.”
The art is important, but the priority in this home is the comfort of family and friends. The wife wanted her house to be “inviting and not too formal. I didn’t want rooms where my kids weren’t allowed or couches that I didn’t want them sitting on. Nothing is off limits.”
That’s particularly true in the dining room—a museum piece in many households, but a space that’s warm and welcoming here. “In my dining room, every chair is completely cushioned and comfortable.” That comfort didn’t come at the expense of style. A neutral wall color offsets the deep blue carpet and chairs. Overhead, a gold ceiling offers a striking optical illusion. Knauss also added a piece of trim around a goldleaf square. “It’s actually in the same ceiling plane.” The recessed effect defines the center of the room, drawing focus to the round table and the Venetian chandelier.
The living room—another room that’s often treated as a “hands-off” space—is eminently livable, thanks to an outside-the-box plan. “We put a pool table smack in the middle,” the wife says, adding, “A pool table invites you in.” Indeed, her 80-year-old stepfather and 12-year-old son enjoy spending time together here.
Knauss ensured that such get-togethers can be relaxed: “In the living room, children interact with adults and food is allowed.” The designer chose fabrics and finishes accordingly. “The chairs are upholstered in an easy-to-clean chocolate Ultrasuede, and the sofa is covered in commercial-grade cotton velvet that naturally keeps spills on the surface,” she says.
The kitchen is highly practical as well, with the same relaxed vibe. Storage space is maximized in the large island and the perimeter cabinetry. And Knauss proved she understands the frustration of millions by designing customized space for reusable water bottles. To keep the bottles—which she says “are chaos every time you open a cabinet”—at bay, she simply added dividers to a deep drawer. Now they’re organized, handy and chaos-free.
Knauss also reworked an existing window seat as a banquette “that isn’t for eating. It’s deeper. The teenagers can hang out there with their iPads.” The wife reports that the seat gets a lot of use. “There isn’t a moment when we’re in the kitchen that someone isn’t sitting there. This renovation really changed the way we use the kitchen.”
The window seat plus the warm tones of the walnut island and table make this room hospitable. The transitional elements, such as pendant lights over the island and a rolled-steel range hood add a bit of edge. A hand-lacquered finish gives the hood a bronze-like patina, Knauss says. “It’s a work of art,” the wife adds.
The hood isn’t the only masterpiece in the house. The wife is pleased that “the art makes our house kind of different.” That difference informed Knauss’s design. “We wanted to make these spaces intimate like you would want your home to be, but also have them function as a gallery.” To highlight the collection, Knauss placed recessed, low-voltage accent lighting “strategically throughout the house to accommodate a rotation of artwork.”
While the designer didn’t design the room settings for the art, she used the art as inspiration. “The space had to be neutral enough to support it,” she says. Neutral enough—but not completely colorless. Acid yellow walls in the study pack an unexpected punch alongside the dark wood of the cabinetry and coffered ceiling. The family room has an airier ambience with light green walls on a soaring peaked ceiling.
When one of the children “decided he wanted a gold room with blue and orange accents,” Knauss obliged, setting the deep tones against white built-in cabinetry and trim so the colors pop. That son’s confident decision-making skills will come in handy when he turns 16 and gets to choose a piece of art for his room—a rite of passage for each of the children.
“The kids have grown up with art,” the owner says. (“And they also have Fatheads [vinyl wall graphics],” she says with a laugh). Displaying fine art has not only elevated her home’s décor, but also enhanced the family’s life. “It changes what people talk about in the house. We’ve held Girl Scout meetings here that revolved around a photograph. To have art that’s thought-provoking, that doesn’t necessarily go in a house that looks like ours does on the outside, I like that juxtaposition. It’s something you don’t expect.”

