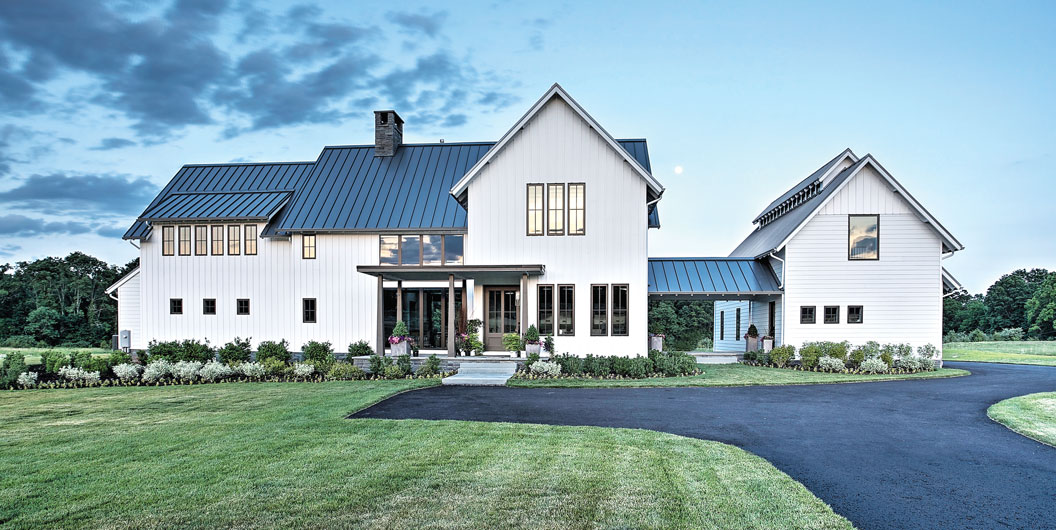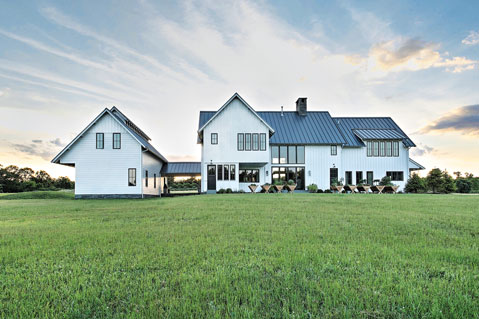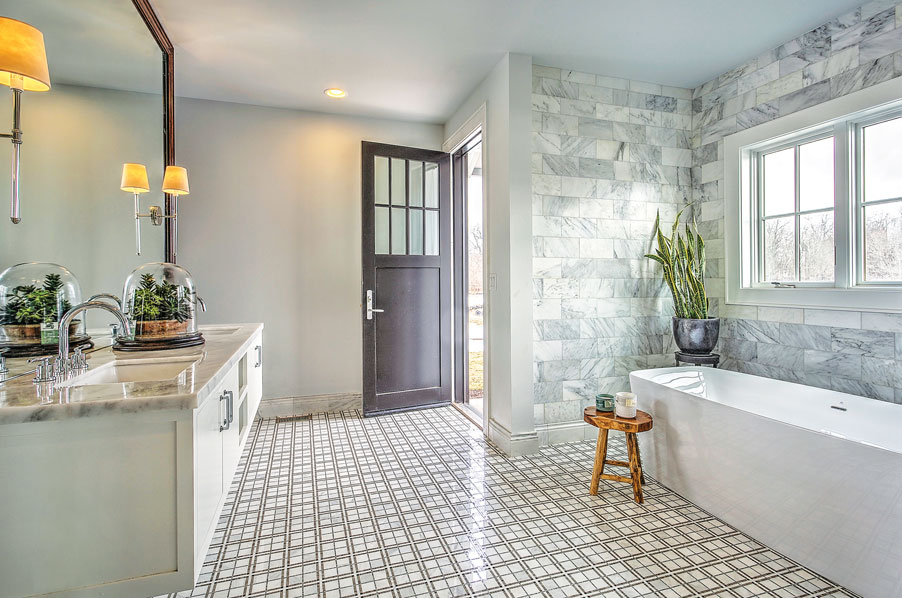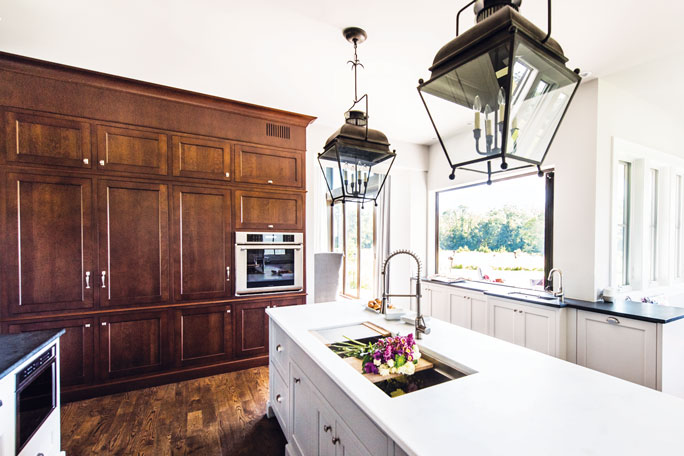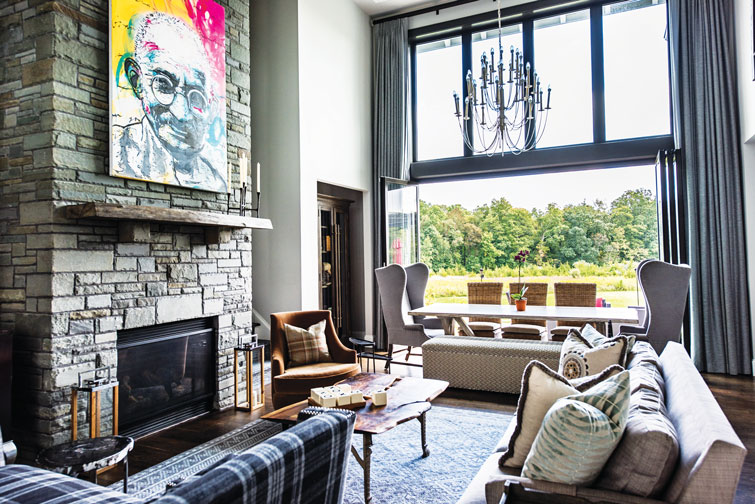Living Off the Land
Writer Marirose Krall | Photographer Elaine Janet Photography and Turpin Real Estate | Designer Anastasia Harrison | Architect William Kaufman | Builder John Grecco General Contractor Inc. | Location Basking Ridge, NJA neighborhood in Basking Ridge, NJ, marries style and sustainability.
Our ancestors were adept at working with nature to create a high quality of life for themselves. Somewhere along the way — between carriages and cars — we seem to have lost that talent. William Kaufman, president of Wesketch Architecture Inc. in Millington, New Jersey. is helping to bring it back with what he calls a “sustainable residential development project” in Basking Ridge, New Jersey. Ecologically focused building requires creativity and ingenuity. It requires thinking outside the standard architectural box (and cutting through some red tape).
DNJ: What is the architectural style of this home?
Kaufman: This home, along with the others to be built in the development, is a modern farmhouse — a progressive interpretation of traditional American farm buildings in scale and proportion. These agriculturally influenced structures have recognizable traditional elements of style — such as steep roof gables and exposed roof rafter tails — but form a fresh, new language of their own.
DNJ: What in particular makes these homes sustainable?
Kaufman: Sustainability begins with site design. These are relatively large homes when compared to average homes in America, so reducing their impact on the environment was a vital concern to the team. By clustering the homes together and altering their shapes, we were able to reduce pavement surfaces and preserve more open green space. In addition, the clustering gives homeowners the best of both worlds. They can wave to their neighbors from the front porch and yet feel an incredible sense of privacy when looking out across meadow and forest at the back.
To cluster the homes, we created irregularly shaped lots. This was a deviation from Residential Site Improvement Standards (RSIS) and required cooperation from the township (Basking Ridge is a community in Bernards Township). Standards and codes are generally the most difficult barriers to innovation, but we worked closely with the local authorities and the plan was approved, having satisfied both the aesthetic requirements of the project and local standards.
DNJ: What materials were used to contribute to sustainability?
Kaufman: Composite concrete siding and trim boards on the exterior reduce maintenance and outlast traditional painted lumber. The aluminum standing-seam roof is composed of 98% recycled content. The house sits atop a prefabricated concrete foundation system equipped with insulated open-wall cavities. This saves time during construction, reduces the amount of material needed and offers superior waterproofing without some of the harmful chemicals used in traditional foundation systems. The six-inch walls have open-cell foam insulation, which provides superior resistance to heat and cold. The windows are argon-filled, “low-e” insulated glass, which reduces energy loss and heat gain. High-efficiency furnaces, radiant heating and heat recovery units contribute to energy savings — all part of the systemic theme of reducing usage wherever possible.
The interior environment is a key component to healthier living, which ties to our sustainable initiatives.
Our interior design team, led by former New Jersey U.S. Green Building Council President Anastasia Harrison of & Design Space in Westfield, selected most of the interior materials (which would be used in their natural forms) from local suppliers. The wide-plank hardwood floors have a low-VOC finish. The fireplace was constructed from locally sourced snapped bluestone. The mud room and laundry room floors were made from reclaimed sliced brick.
DNJ: Describe the relationship between the indoor and outdoor spaces.
Kaufman: Indoor-outdoor living is fundamental here. Larger architectural elements are seamlessly integrated with large, open fields for eating and entertaining. The home is oriented to maximize access to sunlight and features large windows to take advantage of that natural light. The double-height living spaces have floor-to-ceiling windows, allowing an uninterrupted stream of light to filter from the front of the house to the back. A NanaWall system, when open, allows the inside living spaces to flow outdoors. First-floor bedrooms have doors to the outside. Even the master bathroom has a door leading to the exterior, always inviting nature in.
DNJ: Why is there a breezeway to the garage rather than an attached garage?
Kaufman: As America’s obsession with automobiles began to take over our culture, people started to design around the car as if it were actually an integral part of our living environment. Garages — with large mechanical doors, hundreds of square feet of wasted space, road salts, tar, oil droppings, carbon monoxide, etc. — were added on to homes as close to the living quarters as physically possible, forever altering the scale of homes. We feel that the garage needs to be separated from the main living spaces. The breezeway offers an architectural element that connects the two buildings without actually making them one and provides shelter from inclement weather when moving between house and garage.
DNJ: Describe the “agricultural clubhouse” that will be part of the community and its purpose.
Kaufman: The clubhouse is a commonly owned building that serves the community. Inside is a commercial kitchen, large open entertaining area, a gym and bathroom facilities. It is adjacent to the community tennis court and gardens. There will also be an apple orchard and vegetable gardens, all organic, which will make them much less destructive to the soil and healthier for insects and birds. The community will have a farmhand to grow certain foods for each of the residents, and children and other members of the community will participate and learn about farm-to-table gardening.

