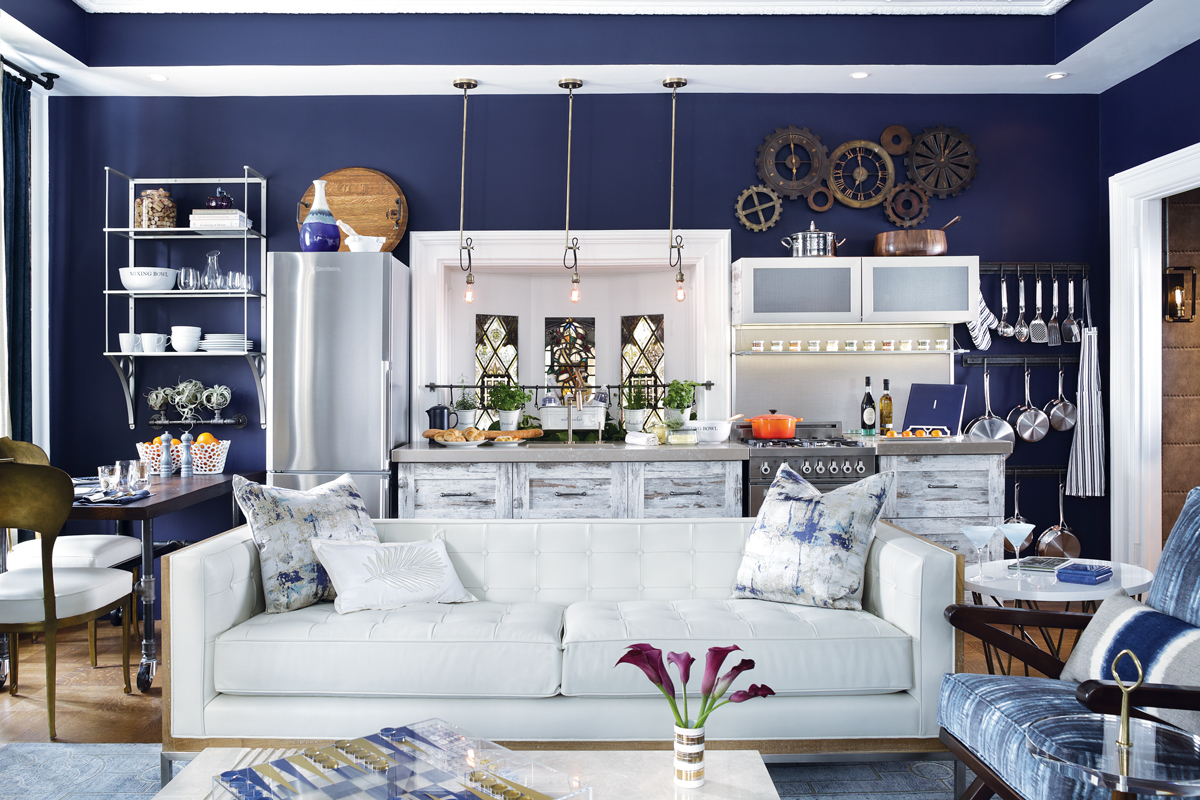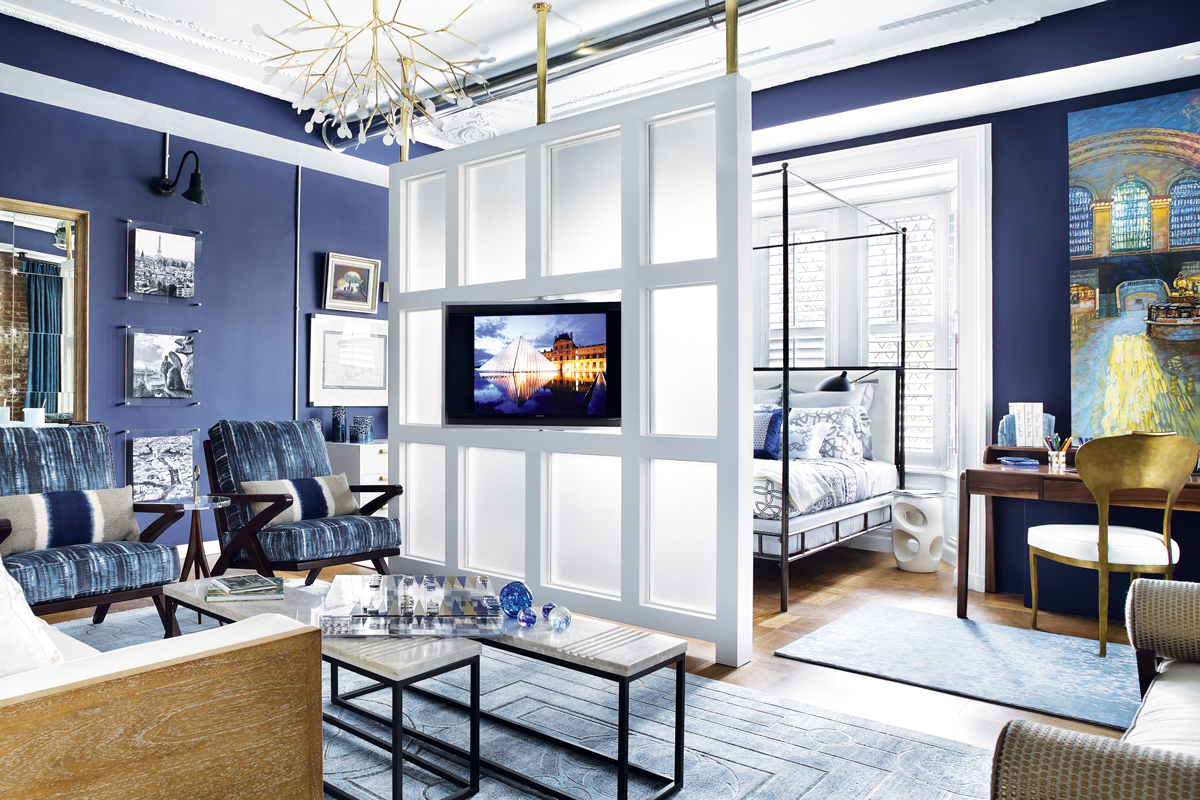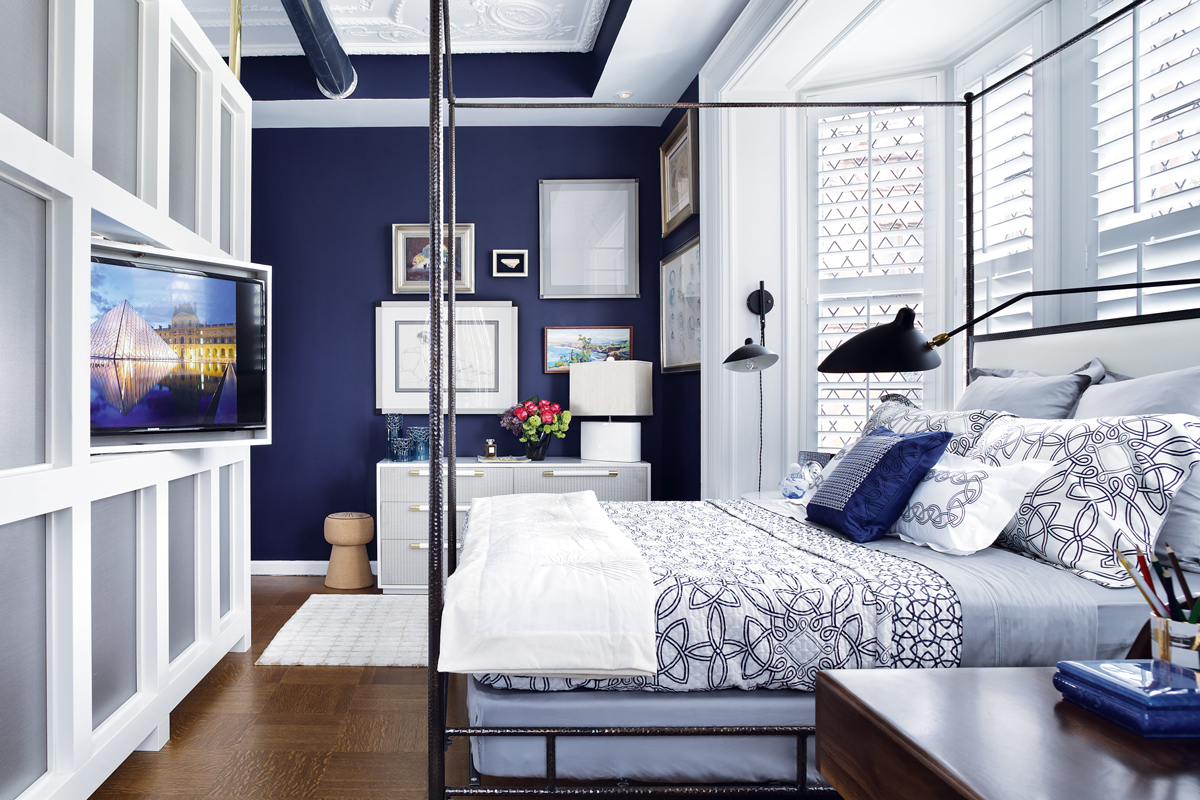Marvels at the Mansion: Left Bank Loft
Writer Meg Fox | Photographer Peter Rymwid | Designer Curren Design Associates, Plumberry Designs | Location Morris Township, NJLiving room, kitchen, dining room and bedroom — all in 460 square feet.
Envisioned as a pied-a-terre in the heart of Paris, Left Bank Loft was the collaborative vision of designers Michael Curren and Richard Barr. The loft floor plan featured living, sleeping and kitchen/dining areas.
“The layout was immediately evident to me,” says Curren, a state-certified interior designer and principal of Curren Design Associates in Mendham, New Jersey. “An open floor plan with three elements, each separate in its own way yet part of the whole.” The bay window, for instance, was perfect for the placement of the bed, the fireplace became the focal point of the living area, and the creation of a “kitchen wall” was an integral part of the space.
Scale and function were primary considerations. In a small space, especially a studio apartment, “everything has to be functional or have a dual function,” Curren says. “Like the three bears, nothing could be too big, too small but just right.” Choosing furniture with visible legs helped to maintain an open, airy feeling. Two coffee tables can be moved around the room at a party, one can easily pinch hit as a bench, and the placement of the television in the modular Plexiglas® wall unit allows it to be viewed from the bedroom or the living room at the touch of a button.
Barr, a state-certified interior designer, member of the National Kitchen & Bath Association and principal of Plumberry Designs in Florham Park, New Jersey, fabricated the base of the dining table out of gas pipes on casters, “allowing you the ability to roll it into the room and entertain four to six people.” The same can be said for a corner base cabinet he designed in the kitchen. Set on casters, the unit doubles as a bar cart or movable-island as entertaining or cooking needs change.
Gas pipes, also used as drapery rods and more, were a common design theme. These and other industrial-inspired accents give the room its rustic-modern vibe. Says Barr, “The big architectural find was the original [plaster] ceiling,” hidden by a drop ceiling and 12 fluorescent office lights. What couldn’t be repaired was hidden by a soffit, which also housed needed electrical equipment, and continued from the brick wall to the perimeter of the room. “Painting the façade of the soffit creates a beautiful frame and makes the 10-foot ceiling appear even taller,” Barr notes.
The fireplace, another original architectural element, was updated with glass mosaic tiles, a design that complements the wallpaper with raised rivets above. The grille, brought back to life with a little elbow grease, is also authentic. “We believe it may have provided radiant heat from the fireplace,” Barr says.
Walls, painted in a deep dramatic navy tone, illustrate that dark colors do not close in a room, Curren says. “Clients are always surprised and can’t believe how much larger a dark room actually looks,” he says. The choice of art, a “very eclectic, contemporary mix,” has its own je ne sais quoi. “I did not try to stay in a genre or color theme,” Curren says. “The idea was to illustrate someone’s ‘collection’ over the years.”
Altogether, Barr says, “we have one bedroom, office, living room, dining room and a full kitchen all within 460 square feet,” about the same size as a two-car garage. “It’s full-scale living at its best.”
The 2017 Mansion in May Designer Showhouse and Gardens breathed new life into Alnwick Hall-The Abbey in Morris Township, New Jersey. The 20,000-square-foot Abbey was built in the first years of the 20th century and was inspired by several medieval English castles. For the entire month of May, many of New Jersey’s top designers displayed their talents in 41 of the estate’s rooms and 17 landscaped spaces. Eager visitors toured the spaces, where decorative styles ranged from whimsical to elegant, from understated to elaborate. All proceeds benefitted the Women’s Association for Morristown Medical Center (wammc.org).





