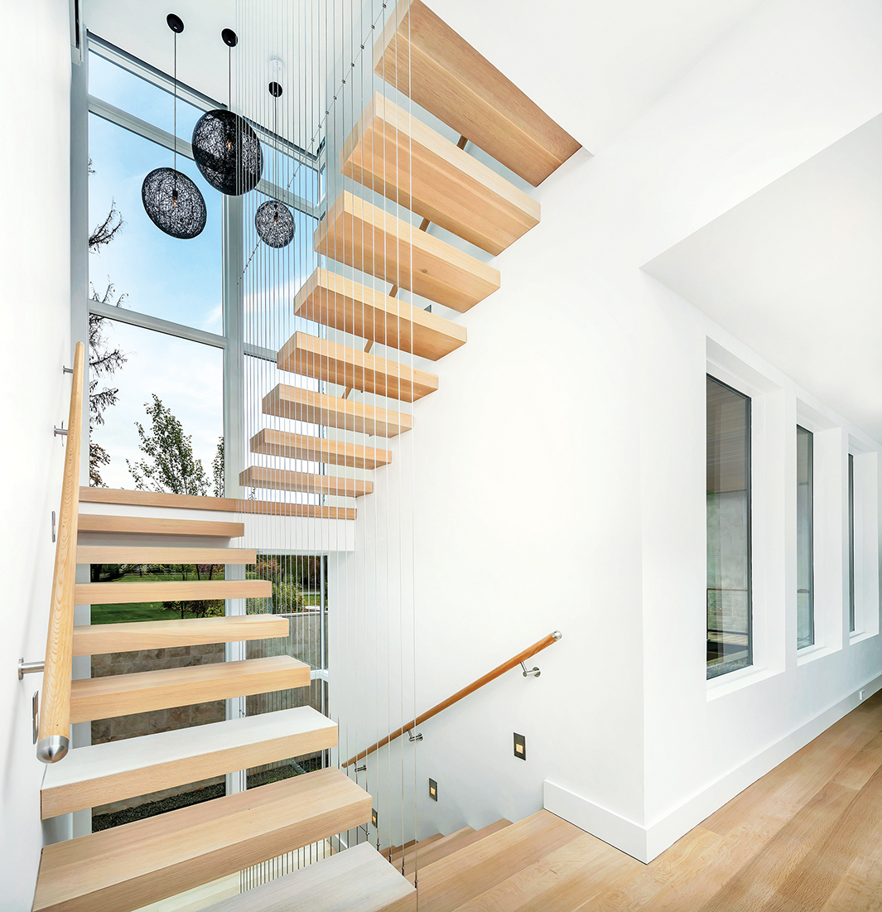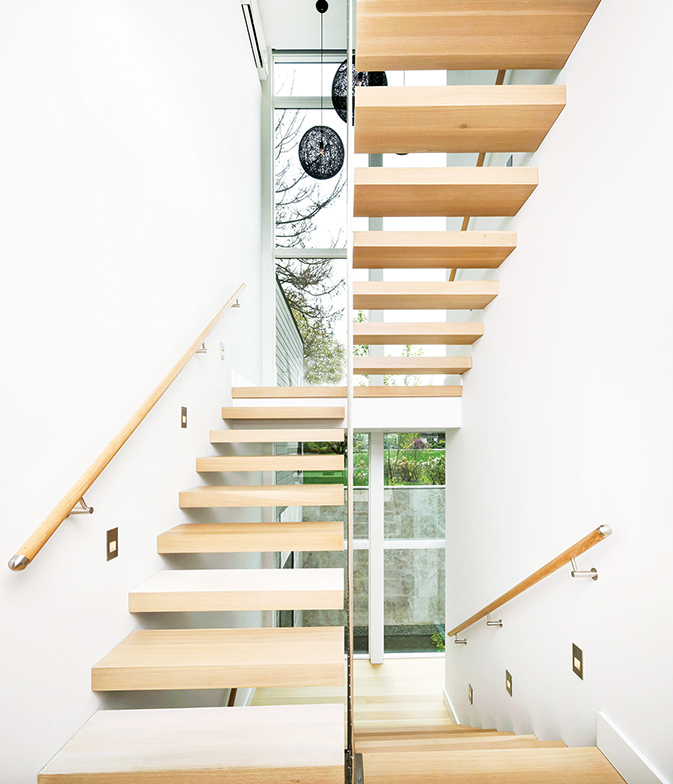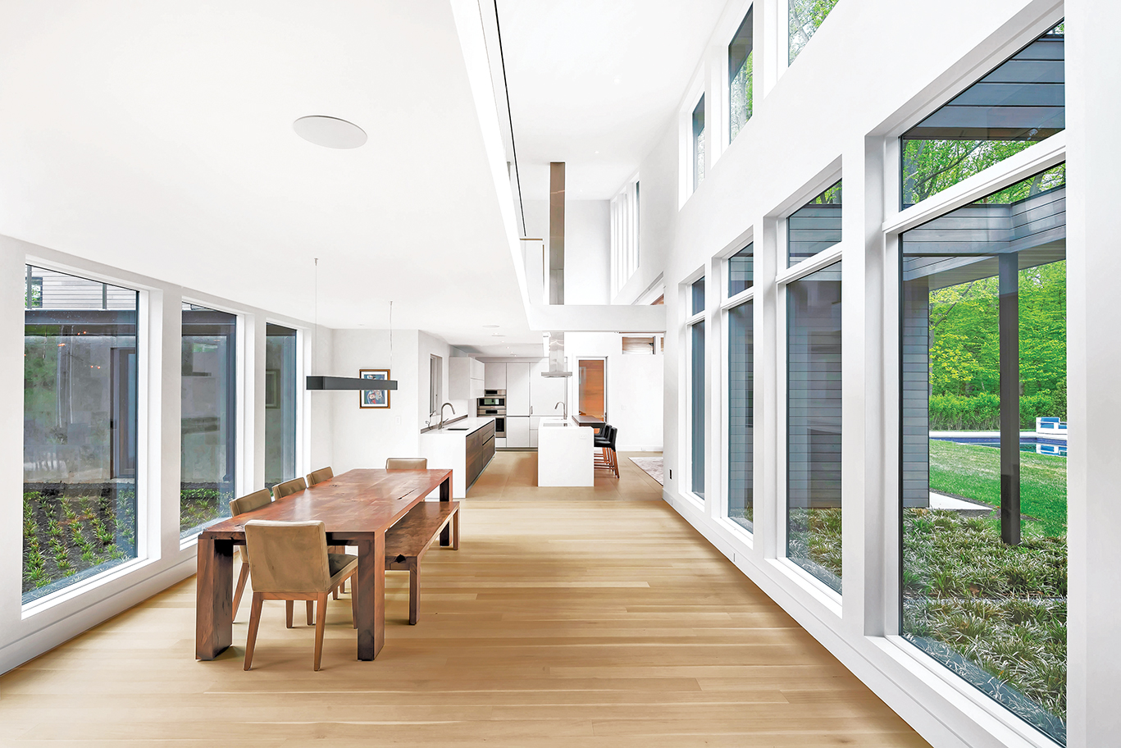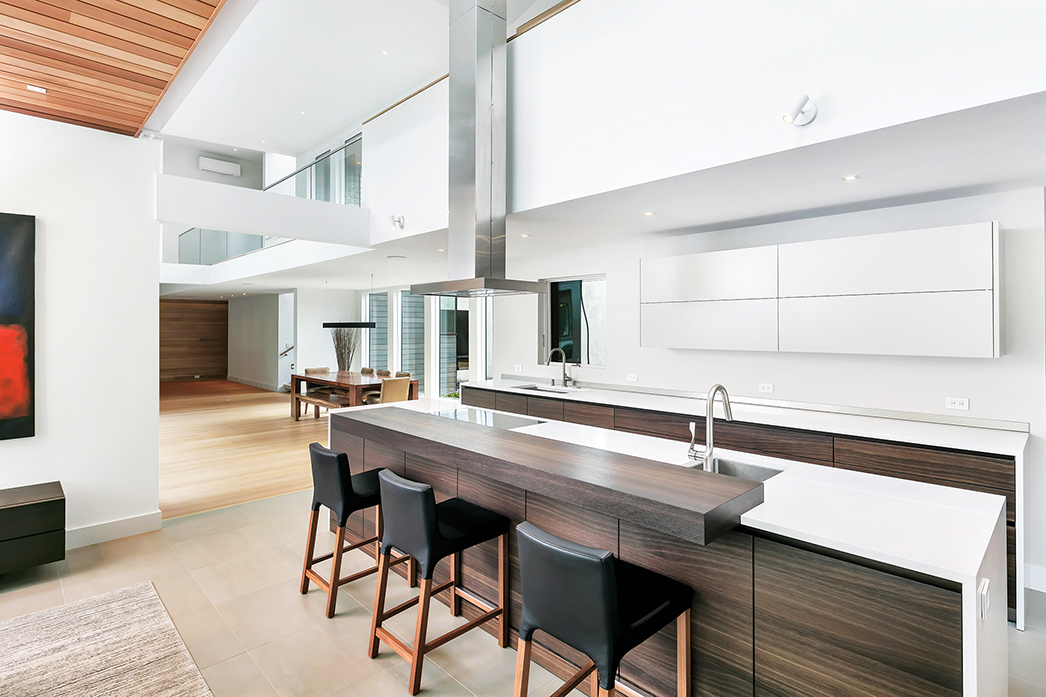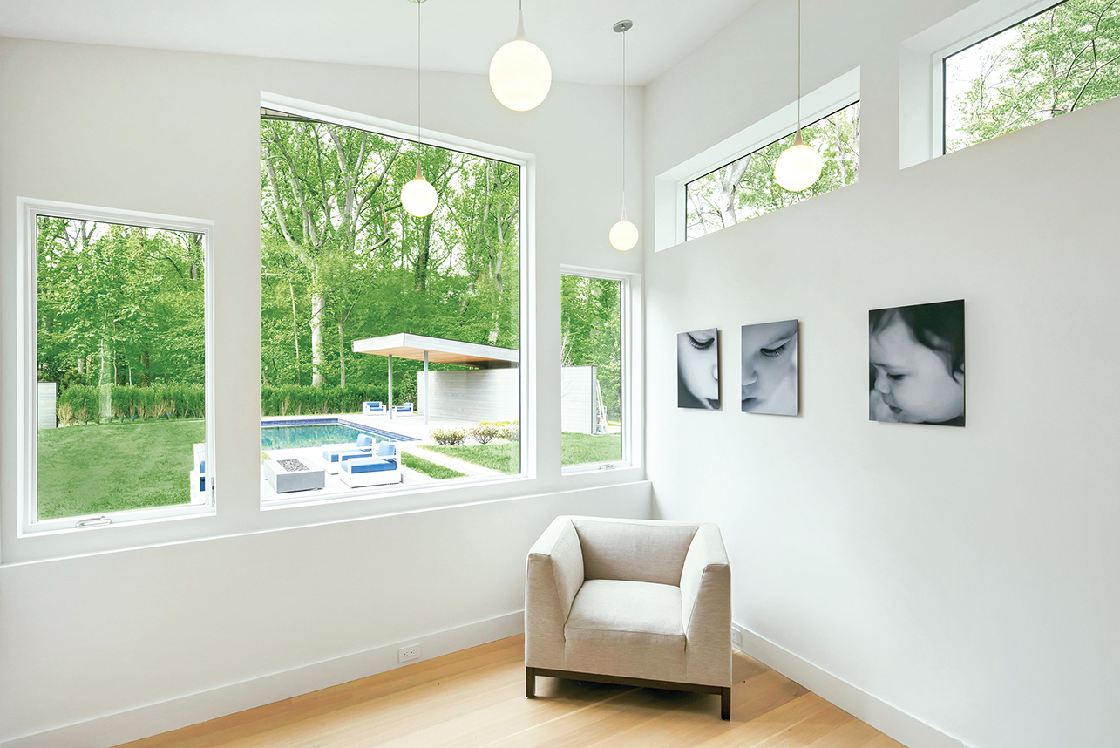Hidden Hill
Writer Marirose Krall | Photographer Nettie Einhorn | Designer Narofsky Architecture | Architect Stuart Narofsky, FAIA | Builder Continental Construction | Location Rumson, NJ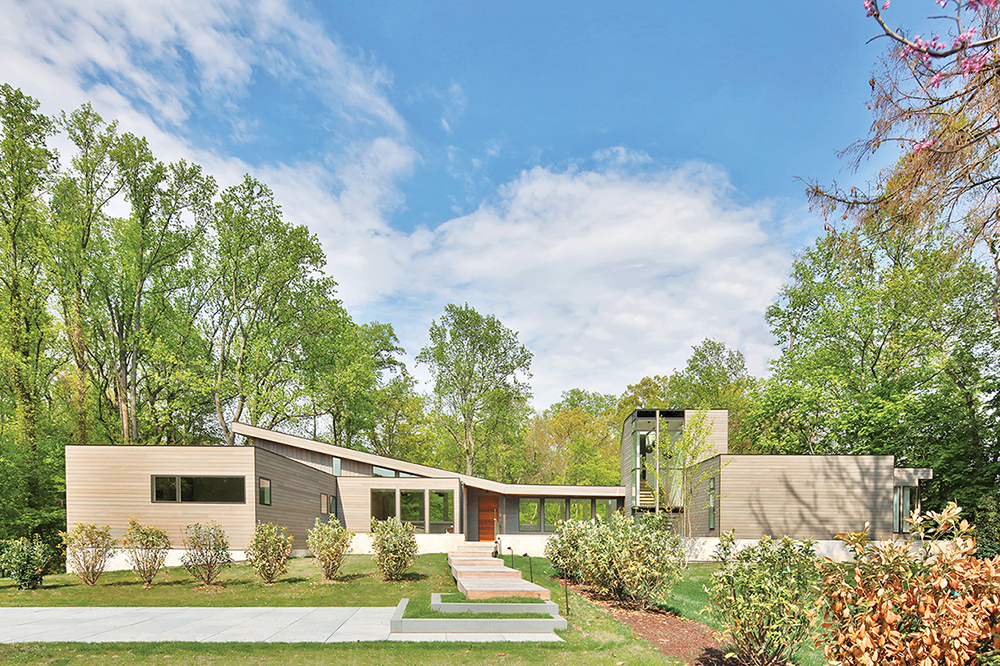
“The residence is clad in horizontal prefinished cedar planks with travertine stone tiles on the garden and retaining walls,” architect Stuart Narofsky says.
A Rumson, NJ, residence takes its cues from the land
The Ancheta residence has a secret. From the front, it looks like a single-story home with a taller “atrium” at one end. From the back, though, the home reveals its true nature. It’s actually two stories (plus a three-story tower) seamlessly tucked into a hill in Rumson, New Jersey.
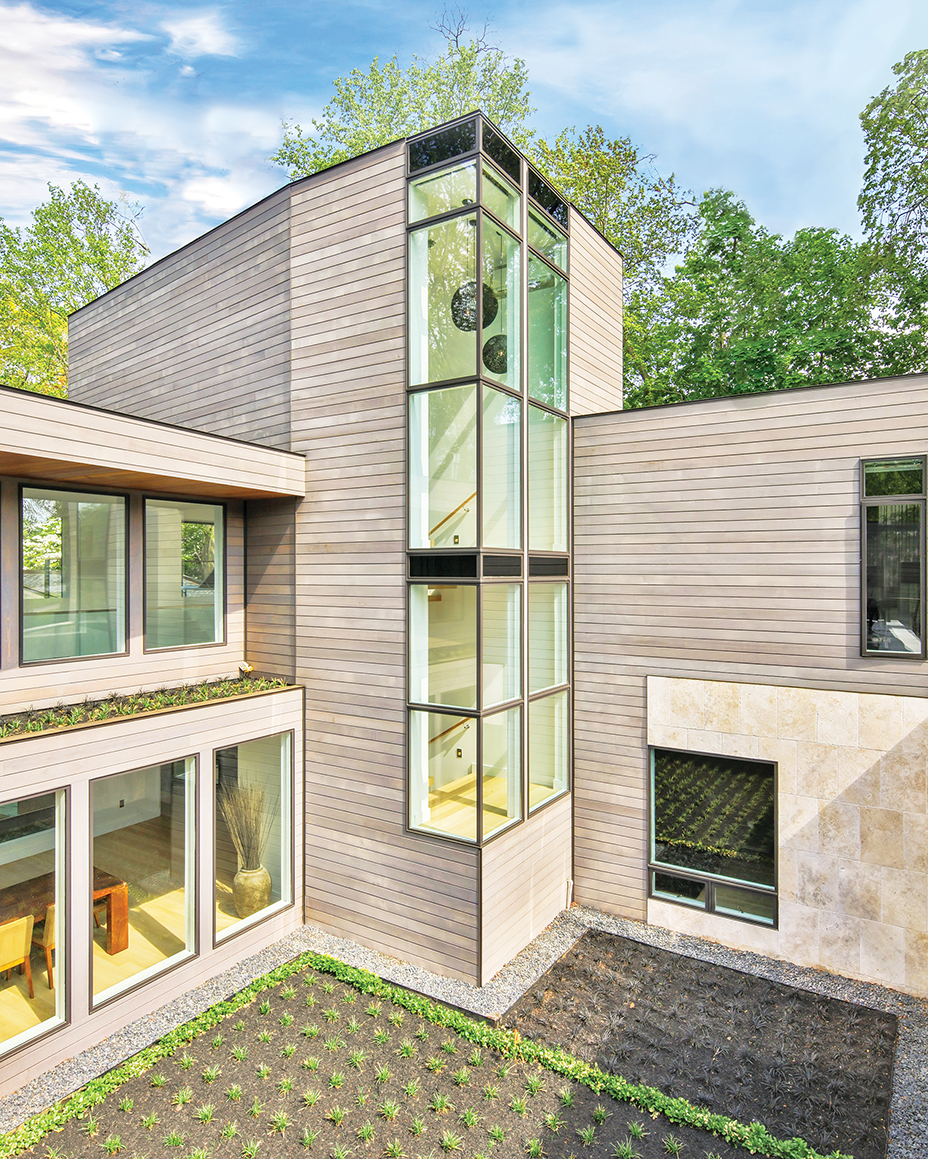
The stair tower connects the home’s three levels. A bridge over the sunken garden leads to the front door.
Stuart Narofsky, FAIA, principal of Narofsky Architecture in Long Island City, New York, designed the new, 4,000-square-foot home. The project involved tearing down the center-hall colonial-style home original to the site and starting over from scratch.
DNJ: What did the clients want from their new home?
Narofsky: They wanted a modern home with a midcentury influence — a home that responded to their needs, worked well with the site and had a casual feel and attachment to the outdoors. They previously lived in a New York City loft, which isolated them from the outdoors. Initially they considered a two-story structure over a walkout basement. The first floor would have been for entry, living, eating, cooking and a guest suite with easy access for aging parents and support facilities such as a two-car garage, mudroom, laundry and storage. The second floor would have housed a master bedroom suite, a suite for their young daughter and another guest suite. The basement would have been used for recreational space, a home office for the husband, a photography studio for the wife, and storage and mechanicals. They also wanted a pool in the rear yard with patios and an area for shade.
DNJ: The original idea was reconceived. Why?
Narofsky: As an architect, I design a home in response to the site (topography, orientation, codes), the clients’ needs and available resources (demographically speaking). It’s not about what’s popular but what is appropriate given the conditions I mention and others that may influence a direction—timing and budget, for example.
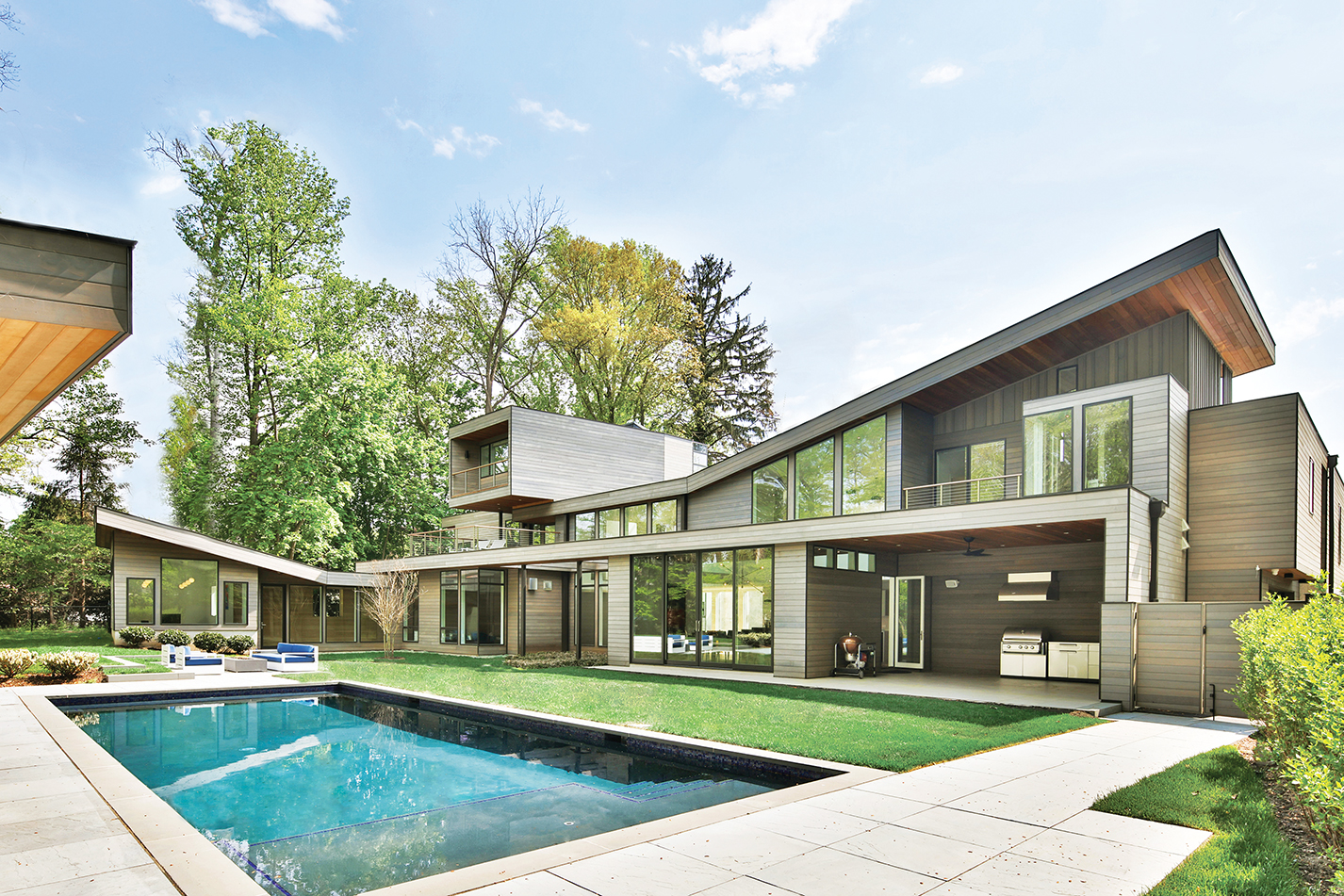
The house is tucked into a hill, allowing on-grade access to the backyard from the main living area.
We convinced the clients that a two-story structure above a walkout basement would appear too massive and too distinct from the adjacent structures and that it would create the need for raised decks in the rear and stairs to access the on-grade pool and patio areas. We proposed a plan in which the entry floor (with bedrooms) is on the street level. The front entry is accessed by crossing a bridge that spans a sunken garden. This allows light into the dining area below and creates a private and intimate outdoor space.
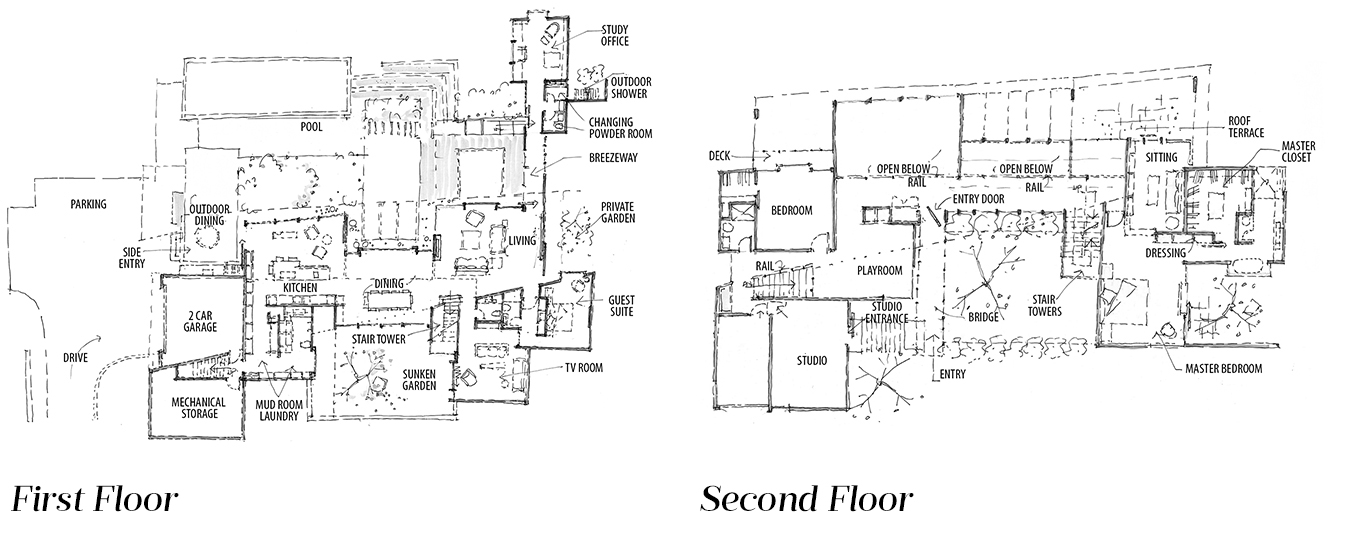
One enters onto an interior catwalk, which overlooks the lower main house level and provides the circulation to the master suite and the daughter’s suite. The second guest suite (dubbed the “sky box”) is placed on a third level (a small second story from the street side of the house) and is accessed through a central stair tower that connects all the levels. This guest suite hovers over the main roof and creates a covered porch accessed from the master bedroom, all overlooking the rear yard and woods beyond.
DNJ: So this house was designed to work specifically on this particular property?
Narofsky: The form of the house is derived directly from the topography of the property. A typical preconceived home design would sit up on the higher elevation and then have that walkout cellar/basement. This home, however, responds to the grade drop and places the main living features right on the lower grade, allowing for direct walkout to the backyard, swimming pool and gardens. The L shape of the structure and location of a freestanding cabana create a private outdoor space shielded from neighboring homes. Also, the narrow floor plan allows for plentiful contact with other outdoor spaces, such as the sunken courtyard garden outside the dining area. No matter where in the house you are, you experience attachment to the landscape (there are multiple private gardens, including one outside the home office) and are never exposed to neighboring homes or yards. In a way, there really are no distinct front, side or rear yards in the conventional sense. The composition of the home has an organic relationship to the land. The entry bridge was one way to allow for access to the home and also allow for lower main living spaces to be surrounded by outdoor space.
DNJ: How does the stair tower relate to the rest of the residence?
Narofsky: The stair tower derived from the need to efficiently organize vertical travel through the house. This home is unique in the sense that it does not have a typical bedroom wing or hall with bedrooms. Each of the four bedrooms is situated for privacy. The guest suite is on the lower floor; the master suite is above it and another guest suite is above the master. All are organized around the vertical stair tower. The daughter’s room on the entry level is accessed by the upper gallery, which overlooks the main living spaces below. The remote location offers privacy and space to grow. The resulting composition of the stair tower and its required height balanced out the long front and low-facing profile of the house to the street. It should be noted there is an operable skylight at the top of the stair tower that, when opened in conjunction with opening the doors on the main living level, allows the house to draft and remain cool.

